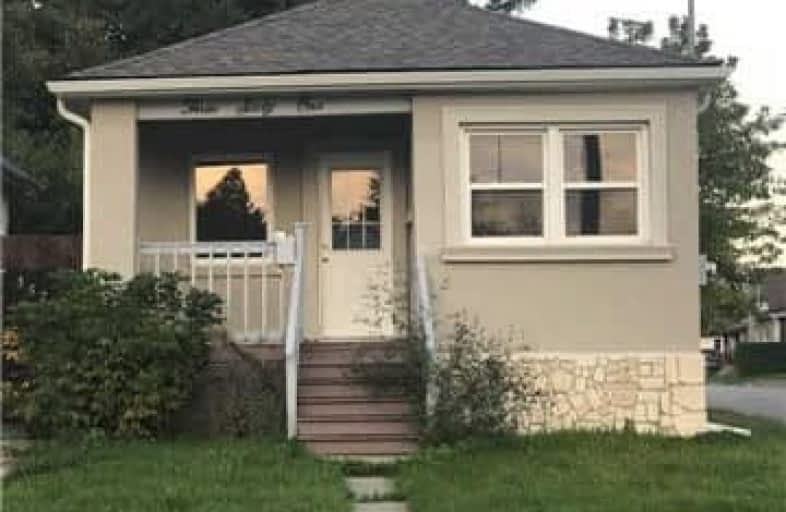Note: Property is not currently for sale or for rent.

-
Type: Detached
-
Style: Bungalow
-
Lot Size: 25 x 115.58 Feet
-
Age: No Data
-
Taxes: $2,600 per year
-
Days on Site: 11 Days
-
Added: Sep 07, 2019 (1 week on market)
-
Updated:
-
Last Checked: 2 months ago
-
MLS®#: E4048207
-
Listed By: Century 21 leading edge realty inc., brokerage
Corner Unit. Very Bright. Full Renovated Fabulous Interior Design. Perfect Detached Bungalow. New (Gleaming Floors, Kitchen, Roof, Washrooms, Plumbing, Windows, Insulation Behind Walls As Well In Attic. Smooth Ceiling With Lots Of Spotlights). Close To University, Rotary Park, Minutes To Go Station, 401 And Lake.
Extras
2 Fridges, 2 Stoves, Dishwasher, Washer And Dryer.
Property Details
Facts for 361 Drew Street, Oshawa
Status
Days on Market: 11
Last Status: Sold
Sold Date: Mar 05, 2018
Closed Date: Apr 27, 2018
Expiry Date: Jul 31, 2018
Sold Price: $389,000
Unavailable Date: Mar 05, 2018
Input Date: Feb 22, 2018
Property
Status: Sale
Property Type: Detached
Style: Bungalow
Area: Oshawa
Community: Central
Availability Date: Immediate
Inside
Bedrooms: 3
Bedrooms Plus: 2
Bathrooms: 2
Kitchens: 1
Kitchens Plus: 1
Rooms: 6
Den/Family Room: No
Air Conditioning: None
Fireplace: No
Laundry Level: Lower
Washrooms: 2
Building
Basement: Finished
Basement 2: Sep Entrance
Heat Type: Forced Air
Heat Source: Gas
Exterior: Stucco/Plaster
Water Supply: Municipal
Special Designation: Unknown
Parking
Driveway: Private
Garage Spaces: 1
Garage Type: Detached
Covered Parking Spaces: 1
Total Parking Spaces: 2
Fees
Tax Year: 2018
Tax Legal Description: Lt 98 Pl 147 Oshawa; Oshawa
Taxes: $2,600
Land
Cross Street: Ritson & Olive
Municipality District: Oshawa
Fronting On: East
Parcel Number: 163700187
Pool: None
Sewer: Sewers
Lot Depth: 115.58 Feet
Lot Frontage: 25 Feet
Rooms
Room details for 361 Drew Street, Oshawa
| Type | Dimensions | Description |
|---|---|---|
| Living Main | 2.95 x 8.01 | Hardwood Floor, Large Window |
| Breakfast Main | 2.31 x 3.96 | Hardwood Floor, O/Looks Frontyard |
| Kitchen Main | 2.31 x 3.96 | Family Size Kitchen, Backsplash |
| Br Main | 2.97 x 3.30 | Hardwood Floor, Large Window |
| 2nd Br Main | 2.56 x 3.27 | Hardwood Floor, Large Window |
| 3rd Br Main | 2.49 x 2.52 | Hardwood Floor, Large Window |
| Kitchen Bsmt | 2.59 x 6.20 | Ceramic Floor, Combined W/Dining |
| 4th Br Bsmt | 2.69 x 3.55 | Laminate |
| 5th Br Bsmt | 3.23 x 4.03 | Laminate |
| Laundry Bsmt | - | |
| Furnace Bsmt | - | |
| Living Bsmt | - |
| XXXXXXXX | XXX XX, XXXX |
XXXX XXX XXXX |
$XXX,XXX |
| XXX XX, XXXX |
XXXXXX XXX XXXX |
$XXX,XXX | |
| XXXXXXXX | XXX XX, XXXX |
XXXXXXX XXX XXXX |
|
| XXX XX, XXXX |
XXXXXX XXX XXXX |
$XXX,XXX | |
| XXXXXXXX | XXX XX, XXXX |
XXXXXXX XXX XXXX |
|
| XXX XX, XXXX |
XXXXXX XXX XXXX |
$X,XXX | |
| XXXXXXXX | XXX XX, XXXX |
XXXXXXX XXX XXXX |
|
| XXX XX, XXXX |
XXXXXX XXX XXXX |
$XXX,XXX | |
| XXXXXXXX | XXX XX, XXXX |
XXXXXXXX XXX XXXX |
|
| XXX XX, XXXX |
XXXXXX XXX XXXX |
$X,XXX | |
| XXXXXXXX | XXX XX, XXXX |
XXXX XXX XXXX |
$XXX,XXX |
| XXX XX, XXXX |
XXXXXX XXX XXXX |
$XXX,XXX | |
| XXXXXXXX | XXX XX, XXXX |
XXXX XXX XXXX |
$XXX,XXX |
| XXX XX, XXXX |
XXXXXX XXX XXXX |
$XXX,XXX | |
| XXXXXXXX | XXX XX, XXXX |
XXXXXXX XXX XXXX |
|
| XXX XX, XXXX |
XXXXXX XXX XXXX |
$XXX,XXX |
| XXXXXXXX XXXX | XXX XX, XXXX | $389,000 XXX XXXX |
| XXXXXXXX XXXXXX | XXX XX, XXXX | $399,000 XXX XXXX |
| XXXXXXXX XXXXXXX | XXX XX, XXXX | XXX XXXX |
| XXXXXXXX XXXXXX | XXX XX, XXXX | $349,000 XXX XXXX |
| XXXXXXXX XXXXXXX | XXX XX, XXXX | XXX XXXX |
| XXXXXXXX XXXXXX | XXX XX, XXXX | $2,450 XXX XXXX |
| XXXXXXXX XXXXXXX | XXX XX, XXXX | XXX XXXX |
| XXXXXXXX XXXXXX | XXX XX, XXXX | $450,000 XXX XXXX |
| XXXXXXXX XXXXXXXX | XXX XX, XXXX | XXX XXXX |
| XXXXXXXX XXXXXX | XXX XX, XXXX | $1,750 XXX XXXX |
| XXXXXXXX XXXX | XXX XX, XXXX | $398,888 XXX XXXX |
| XXXXXXXX XXXXXX | XXX XX, XXXX | $398,888 XXX XXXX |
| XXXXXXXX XXXX | XXX XX, XXXX | $225,000 XXX XXXX |
| XXXXXXXX XXXXXX | XXX XX, XXXX | $235,000 XXX XXXX |
| XXXXXXXX XXXXXXX | XXX XX, XXXX | XXX XXXX |
| XXXXXXXX XXXXXX | XXX XX, XXXX | $249,900 XXX XXXX |

St Hedwig Catholic School
Elementary: CatholicMary Street Community School
Elementary: PublicMonsignor John Pereyma Elementary Catholic School
Elementary: CatholicVillage Union Public School
Elementary: PublicGlen Street Public School
Elementary: PublicDavid Bouchard P.S. Elementary Public School
Elementary: PublicDCE - Under 21 Collegiate Institute and Vocational School
Secondary: PublicDurham Alternative Secondary School
Secondary: PublicG L Roberts Collegiate and Vocational Institute
Secondary: PublicMonsignor John Pereyma Catholic Secondary School
Secondary: CatholicEastdale Collegiate and Vocational Institute
Secondary: PublicO'Neill Collegiate and Vocational Institute
Secondary: Public


