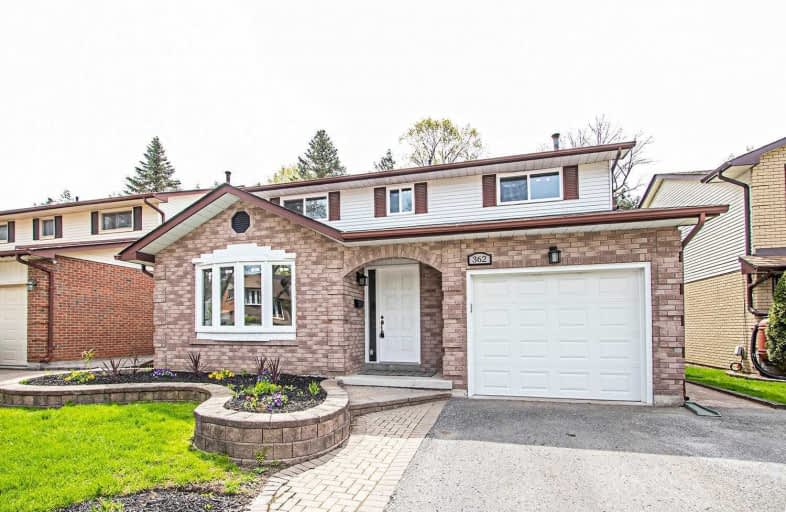
Sir Albert Love Catholic School
Elementary: Catholic
1.11 km
Harmony Heights Public School
Elementary: Public
0.66 km
Gordon B Attersley Public School
Elementary: Public
1.65 km
Vincent Massey Public School
Elementary: Public
0.70 km
Coronation Public School
Elementary: Public
1.50 km
Pierre Elliott Trudeau Public School
Elementary: Public
1.76 km
DCE - Under 21 Collegiate Institute and Vocational School
Secondary: Public
3.45 km
Durham Alternative Secondary School
Secondary: Public
4.39 km
Monsignor John Pereyma Catholic Secondary School
Secondary: Catholic
4.11 km
Eastdale Collegiate and Vocational Institute
Secondary: Public
0.55 km
O'Neill Collegiate and Vocational Institute
Secondary: Public
2.77 km
Maxwell Heights Secondary School
Secondary: Public
3.56 km












