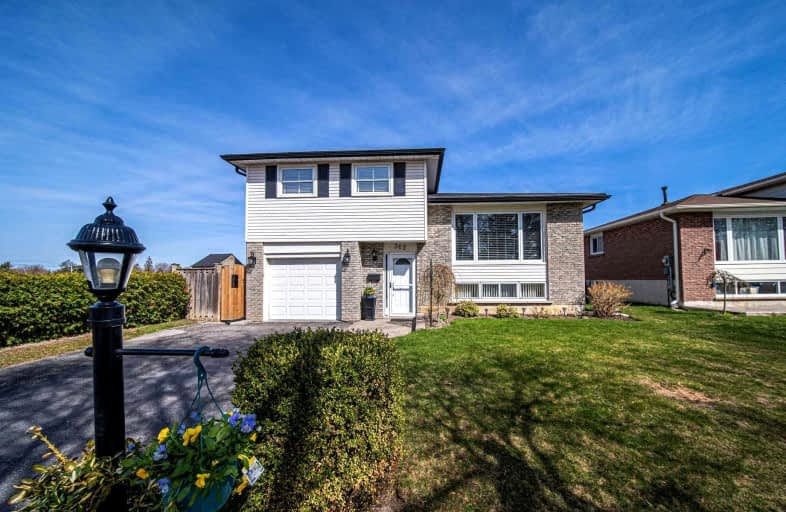
Hillsdale Public School
Elementary: Public
0.39 km
Sir Albert Love Catholic School
Elementary: Catholic
1.19 km
Beau Valley Public School
Elementary: Public
0.70 km
Gordon B Attersley Public School
Elementary: Public
1.23 km
Walter E Harris Public School
Elementary: Public
0.66 km
Dr S J Phillips Public School
Elementary: Public
0.93 km
DCE - Under 21 Collegiate Institute and Vocational School
Secondary: Public
2.79 km
Durham Alternative Secondary School
Secondary: Public
3.29 km
R S Mclaughlin Collegiate and Vocational Institute
Secondary: Public
2.73 km
Eastdale Collegiate and Vocational Institute
Secondary: Public
2.13 km
O'Neill Collegiate and Vocational Institute
Secondary: Public
1.53 km
Maxwell Heights Secondary School
Secondary: Public
3.15 km














