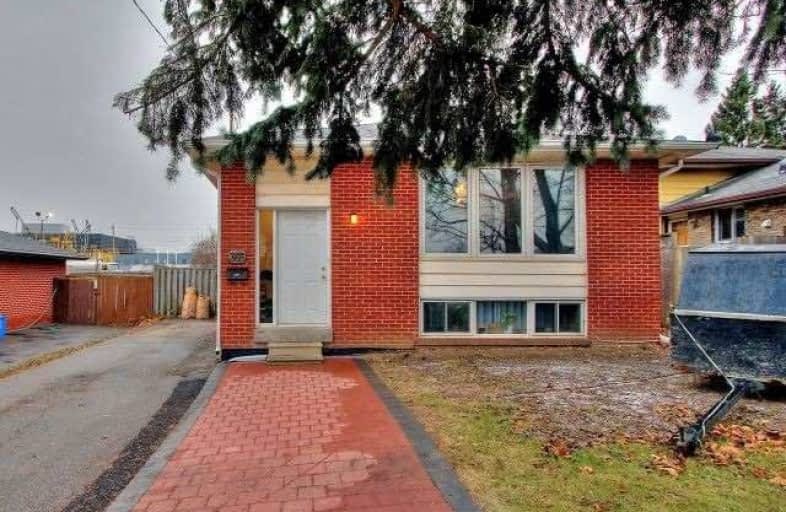Removed on Dec 11, 2018
Note: Property is not currently for sale or for rent.

-
Type: Detached
-
Style: Bungalow-Raised
-
Size: 700 sqft
-
Lot Size: 45.5 x 110.12 Feet
-
Age: 31-50 years
-
Taxes: $3,260 per year
-
Days on Site: 4 Days
-
Added: Dec 07, 2018 (4 days on market)
-
Updated:
-
Last Checked: 2 months ago
-
MLS®#: E4318890
-
Listed By: Re/max west realty inc., brokerage
Don't Miss Out On This Positive Cash Flow Investment Opp! This Renovated Home Boasts 3 Large Beds On Main And 2 Spacious Beds In The Basement With 2 Kitchens And 2 Full Baths, Private Laundry And Above Grade Windows In Basement. With Lots Of Natural Light This Home Is Easy To Rent Out (Good For Investor Or End Use). Upgrades Include: Windows & Doors ('11), Roof (Aug '13), Fascia And Eaves (May '15), Furnace (Oct '14), Kitchen Cabinets & Floors (Sept'17)
Extras
The Home Is Currently Renting Out For $2,400/Month! Close To 401, Go Transit, Parks, Harman Park Arena, Schools And All Of The Conveniences (Gas Stations, Grocery Store, Coffee Shops). Tenanted - Needs 24 Hours Notice To Show.
Property Details
Facts for 365 Trafalgar Avenue, Oshawa
Status
Days on Market: 4
Last Status: Terminated
Sold Date: Jan 01, 0001
Closed Date: Jan 01, 0001
Expiry Date: Feb 07, 2019
Unavailable Date: Dec 11, 2018
Input Date: Dec 07, 2018
Property
Status: Sale
Property Type: Detached
Style: Bungalow-Raised
Size (sq ft): 700
Age: 31-50
Area: Oshawa
Community: Lakeview
Availability Date: Tbd
Inside
Bedrooms: 3
Bedrooms Plus: 2
Bathrooms: 2
Kitchens: 1
Kitchens Plus: 1
Rooms: 6
Den/Family Room: No
Air Conditioning: None
Fireplace: No
Washrooms: 2
Utilities
Electricity: No
Gas: No
Cable: No
Telephone: No
Building
Basement: Apartment
Basement 2: Sep Entrance
Heat Type: Forced Air
Heat Source: Gas
Exterior: Brick
Water Supply: Municipal
Special Designation: Unknown
Parking
Driveway: Pvt Double
Garage Type: None
Covered Parking Spaces: 4
Fees
Tax Year: 2018
Tax Legal Description: Plan 931 Lot 8 Oshawa
Taxes: $3,260
Highlights
Feature: Park
Land
Cross Street: Wentworth St E/ Nels
Municipality District: Oshawa
Fronting On: South
Pool: None
Sewer: Sewers
Lot Depth: 110.12 Feet
Lot Frontage: 45.5 Feet
Acres: < .50
Waterfront: None
Open House
Open House Date: 2018-12-15
Open House Start: 02:00:00
Open House Finished: 04:00:00
Open House Date: 2018-12-16
Open House Start: 02:00:00
Open House Finished: 04:00:00
Rooms
Room details for 365 Trafalgar Avenue, Oshawa
| Type | Dimensions | Description |
|---|---|---|
| Kitchen Main | 2.90 x 3.50 | Double Sink, Large Window, Stainless Steel Ap |
| Living Main | 5.13 x 6.35 | Laminate, O/Looks Frontyard, Large Window |
| Dining Main | - | Laminate, O/Looks Living, Large Window |
| Master Main | 3.36 x 3.46 | Laminate, Large Closet, Large Window |
| 2nd Br Main | 2.75 x 2.75 | Laminate, Large Closet, Large Window |
| 3rd Br Main | 2.75 x 2.75 | Laminate, Large Closet, Large Window |
| Kitchen Lower | 3.05 x 5.46 | Window, Breakfast Area, B/I Range |
| Living Lower | 3.36 x 4.96 | Laminate, Above Grade Window |
| 4th Br Lower | 3.41 x 4.02 | Laminate, Large Closet |
| 5th Br Lower | 3.41 x 4.83 | Laminate, Large Closet |
| Laundry Lower | - |
| XXXXXXXX | XXX XX, XXXX |
XXXXXXX XXX XXXX |
|
| XXX XX, XXXX |
XXXXXX XXX XXXX |
$XXX,XXX | |
| XXXXXXXX | XXX XX, XXXX |
XXXX XXX XXXX |
$XXX,XXX |
| XXX XX, XXXX |
XXXXXX XXX XXXX |
$XXX,XXX |
| XXXXXXXX XXXXXXX | XXX XX, XXXX | XXX XXXX |
| XXXXXXXX XXXXXX | XXX XX, XXXX | $375,000 XXX XXXX |
| XXXXXXXX XXXX | XXX XX, XXXX | $365,000 XXX XXXX |
| XXXXXXXX XXXXXX | XXX XX, XXXX | $299,900 XXX XXXX |

St Hedwig Catholic School
Elementary: CatholicMonsignor John Pereyma Elementary Catholic School
Elementary: CatholicBobby Orr Public School
Elementary: PublicLakewoods Public School
Elementary: PublicDr C F Cannon Public School
Elementary: PublicDavid Bouchard P.S. Elementary Public School
Elementary: PublicDCE - Under 21 Collegiate Institute and Vocational School
Secondary: PublicDurham Alternative Secondary School
Secondary: PublicG L Roberts Collegiate and Vocational Institute
Secondary: PublicMonsignor John Pereyma Catholic Secondary School
Secondary: CatholicEastdale Collegiate and Vocational Institute
Secondary: PublicO'Neill Collegiate and Vocational Institute
Secondary: Public


