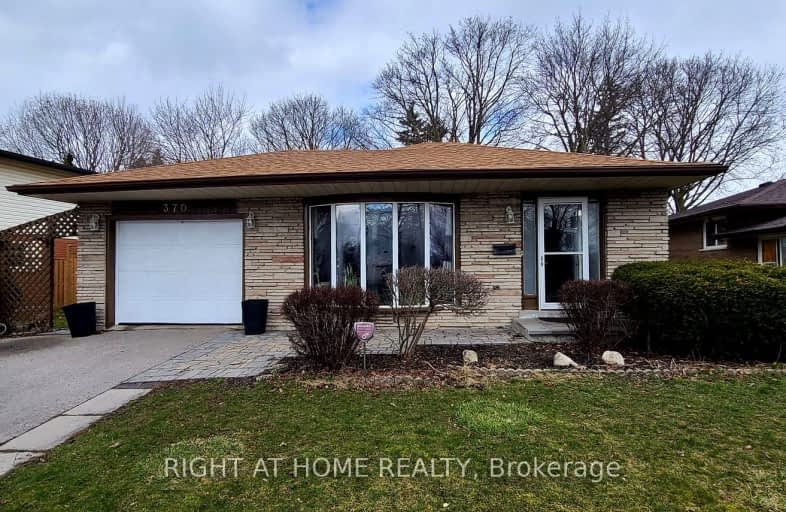Very Walkable
- Most errands can be accomplished on foot.
74
/100
Good Transit
- Some errands can be accomplished by public transportation.
51
/100
Bikeable
- Some errands can be accomplished on bike.
66
/100

Mary Street Community School
Elementary: Public
1.03 km
Hillsdale Public School
Elementary: Public
0.98 km
Sir Albert Love Catholic School
Elementary: Catholic
0.72 km
Harmony Heights Public School
Elementary: Public
1.57 km
Coronation Public School
Elementary: Public
0.30 km
Walter E Harris Public School
Elementary: Public
0.78 km
DCE - Under 21 Collegiate Institute and Vocational School
Secondary: Public
1.76 km
Durham Alternative Secondary School
Secondary: Public
2.63 km
Monsignor John Pereyma Catholic Secondary School
Secondary: Catholic
3.13 km
R S Mclaughlin Collegiate and Vocational Institute
Secondary: Public
3.00 km
Eastdale Collegiate and Vocational Institute
Secondary: Public
1.49 km
O'Neill Collegiate and Vocational Institute
Secondary: Public
1.07 km
-
Easton Park
Oshawa ON 1.44km -
Margate Park
1220 Margate Dr (Margate and Nottingham), Oshawa ON L1K 2V5 2.6km -
Pinecrest Park
Oshawa ON 3.47km
-
CIBC
1400 Clearbrook Dr, Oshawa ON L1K 2N7 3.45km -
RBC Royal Bank
800 Taunton Rd E (Harmony Rd), Oshawa ON L1K 1B7 3.57km -
BMO Bank of Montreal
1561 Hwy 2, Courtice ON L1E 2G5 5.32km














