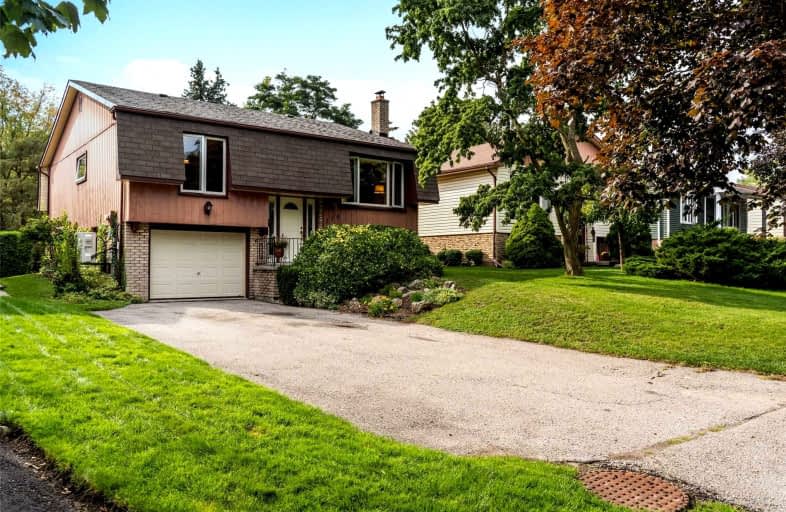
École élémentaire Antonine Maillet
Elementary: Public
0.42 km
Adelaide Mclaughlin Public School
Elementary: Public
0.77 km
Woodcrest Public School
Elementary: Public
0.66 km
St Paul Catholic School
Elementary: Catholic
1.21 km
Stephen G Saywell Public School
Elementary: Public
0.57 km
St Christopher Catholic School
Elementary: Catholic
0.85 km
DCE - Under 21 Collegiate Institute and Vocational School
Secondary: Public
2.56 km
Father Donald MacLellan Catholic Sec Sch Catholic School
Secondary: Catholic
0.85 km
Durham Alternative Secondary School
Secondary: Public
1.71 km
Monsignor Paul Dwyer Catholic High School
Secondary: Catholic
1.01 km
R S Mclaughlin Collegiate and Vocational Institute
Secondary: Public
0.64 km
O'Neill Collegiate and Vocational Institute
Secondary: Public
2.25 km














