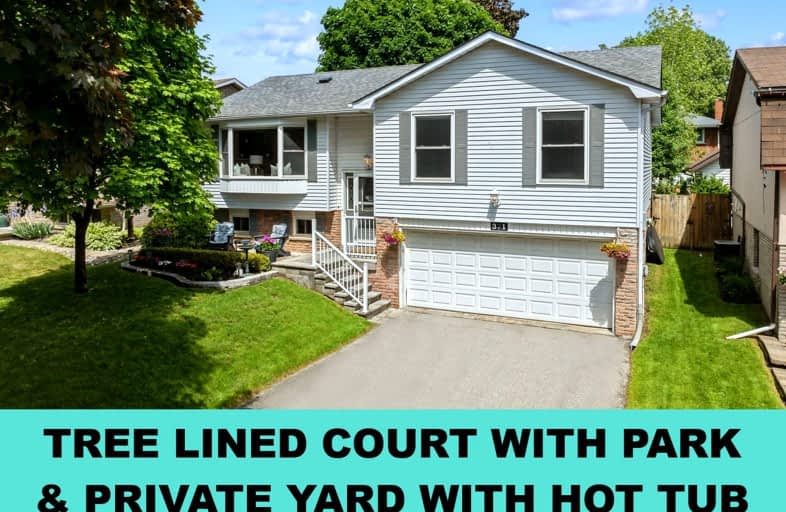
Somewhat Walkable
- Some errands can be accomplished on foot.
Some Transit
- Most errands require a car.
Somewhat Bikeable
- Most errands require a car.

École élémentaire Antonine Maillet
Elementary: PublicAdelaide Mclaughlin Public School
Elementary: PublicWoodcrest Public School
Elementary: PublicStephen G Saywell Public School
Elementary: PublicWaverly Public School
Elementary: PublicSt Christopher Catholic School
Elementary: CatholicDCE - Under 21 Collegiate Institute and Vocational School
Secondary: PublicFather Donald MacLellan Catholic Sec Sch Catholic School
Secondary: CatholicDurham Alternative Secondary School
Secondary: PublicMonsignor Paul Dwyer Catholic High School
Secondary: CatholicR S Mclaughlin Collegiate and Vocational Institute
Secondary: PublicO'Neill Collegiate and Vocational Institute
Secondary: Public-
Limerick Park
Donegal Ave, Oshawa ON 1.96km -
Radio Park
Grenfell St (Gibb St), Oshawa ON 2.19km -
Somerset Park
Oshawa ON 2.3km
-
Scotiabank
75 King St W, Oshawa ON L1H 8W7 1km -
BMO Bank of Montreal
520 King St W, Oshawa ON L1J 2K9 1.3km -
Auto Workers Community Credit Union Ltd
322 King St W, Oshawa ON L1J 2J9 1.66km













