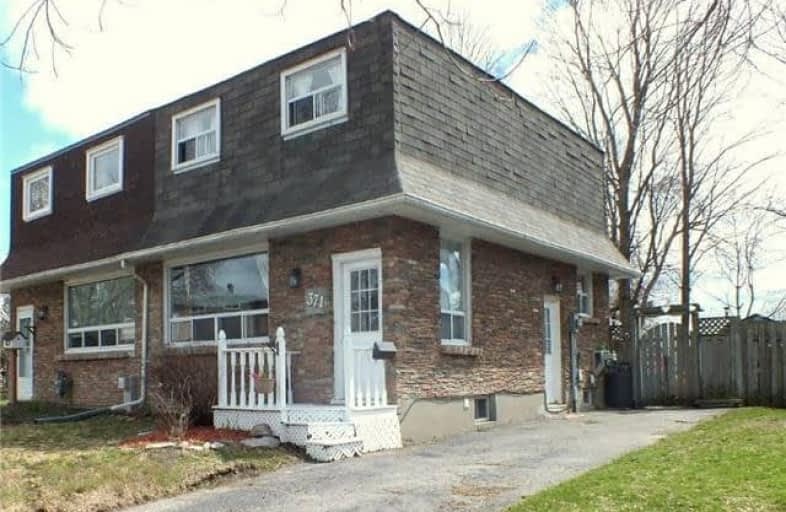Sold on Jun 29, 2017
Note: Property is not currently for sale or for rent.

-
Type: Semi-Detached
-
Style: 2-Storey
-
Lot Size: 43.35 x 56.1 Feet
-
Age: No Data
-
Taxes: $2,792 per year
-
Days on Site: 21 Days
-
Added: Sep 07, 2019 (3 weeks on market)
-
Updated:
-
Last Checked: 2 months ago
-
MLS®#: E3834655
-
Listed By: Century 21 infinity realty inc., brokerage
This Move-In-Ready Home Is Close To 401 & Lake Ontario!Newly Renovated Kitchen W/Crackle Glass Backsplash & Stainless Steel Appliances!New Floors Thru Out Kitchen & Living Room.As Well As Entire Bsmnt. Newly Reno'd Bsmnt Den,Spare Rm,Laundry & 2nd Bath!In-Wall & In-Ceiling Speakers,Wired For Surround Sound.W/O To Large Newly Refinished Deck & Private Back Yard.Newer Roof & Windows. Close To All Amenities Incl:Shopping,Schools,Church,Transit & Parks!
Extras
Fridge,Stove,Over-The-Range Microwave,Dishwasher,Washer,Dryer,All Window Coverings,Wall-Mounted Entertainment Unit,Wall Mounted Storage Unit In Living Rm.2 Floating Shelves Beneath Living Rm.Window,In-Wall & In-Ceiling Speakers,Tv Mounts
Property Details
Facts for 371 Kinmount Crescent, Oshawa
Status
Days on Market: 21
Last Status: Sold
Sold Date: Jun 29, 2017
Closed Date: Jul 27, 2017
Expiry Date: Aug 31, 2017
Sold Price: $365,000
Unavailable Date: Jun 29, 2017
Input Date: Jun 08, 2017
Property
Status: Sale
Property Type: Semi-Detached
Style: 2-Storey
Area: Oshawa
Community: Lakeview
Availability Date: 30 Days Tba
Inside
Bedrooms: 3
Bedrooms Plus: 1
Bathrooms: 2
Kitchens: 1
Rooms: 5
Den/Family Room: No
Air Conditioning: Central Air
Fireplace: No
Washrooms: 2
Building
Basement: Full
Heat Type: Forced Air
Heat Source: Gas
Exterior: Alum Siding
Exterior: Brick
Water Supply: Municipal
Special Designation: Unknown
Parking
Driveway: Private
Garage Type: None
Covered Parking Spaces: 2
Total Parking Spaces: 2
Fees
Tax Year: 2016
Tax Legal Description: Pcl 2-1 Sec.M145;Ptl 2 Pl M145 Pt.3 40Wr360
Taxes: $2,792
Land
Cross Street: Oxford/Wentworth
Municipality District: Oshawa
Fronting On: South
Pool: None
Sewer: Sewers
Lot Depth: 56.1 Feet
Lot Frontage: 43.35 Feet
Additional Media
- Virtual Tour: https://www.youtube.com/watch?v=g9HdqkYdX-8
Rooms
Room details for 371 Kinmount Crescent, Oshawa
| Type | Dimensions | Description |
|---|---|---|
| Kitchen Main | 3.00 x 3.80 | Laminate, W/O To Deck |
| Living Main | 4.40 x 4.30 | Laminate |
| Master 2nd | 4.00 x 3.60 | Hardwood Floor |
| 2nd Br 2nd | 3.40 x 2.80 | Hardwood Floor |
| 3rd Br 2nd | 2.70 x 3.00 | Hardwood Floor |
| Rec Bsmt | 2.90 x 3.80 | |
| 4th Br Bsmt | 3.40 x 2.10 |

| XXXXXXXX | XXX XX, XXXX |
XXXX XXX XXXX |
$XXX,XXX |
| XXX XX, XXXX |
XXXXXX XXX XXXX |
$XXX,XXX | |
| XXXXXXXX | XXX XX, XXXX |
XXXXXXX XXX XXXX |
|
| XXX XX, XXXX |
XXXXXX XXX XXXX |
$XXX,XXX | |
| XXXXXXXX | XXX XX, XXXX |
XXXXXXX XXX XXXX |
|
| XXX XX, XXXX |
XXXXXX XXX XXXX |
$XXX,XXX |
| XXXXXXXX XXXX | XXX XX, XXXX | $365,000 XXX XXXX |
| XXXXXXXX XXXXXX | XXX XX, XXXX | $375,000 XXX XXXX |
| XXXXXXXX XXXXXXX | XXX XX, XXXX | XXX XXXX |
| XXXXXXXX XXXXXX | XXX XX, XXXX | $399,900 XXX XXXX |
| XXXXXXXX XXXXXXX | XXX XX, XXXX | XXX XXXX |
| XXXXXXXX XXXXXX | XXX XX, XXXX | $389,000 XXX XXXX |

Monsignor John Pereyma Elementary Catholic School
Elementary: CatholicMonsignor Philip Coffey Catholic School
Elementary: CatholicBobby Orr Public School
Elementary: PublicLakewoods Public School
Elementary: PublicGlen Street Public School
Elementary: PublicDr C F Cannon Public School
Elementary: PublicDCE - Under 21 Collegiate Institute and Vocational School
Secondary: PublicDurham Alternative Secondary School
Secondary: PublicG L Roberts Collegiate and Vocational Institute
Secondary: PublicMonsignor John Pereyma Catholic Secondary School
Secondary: CatholicEastdale Collegiate and Vocational Institute
Secondary: PublicO'Neill Collegiate and Vocational Institute
Secondary: Public
