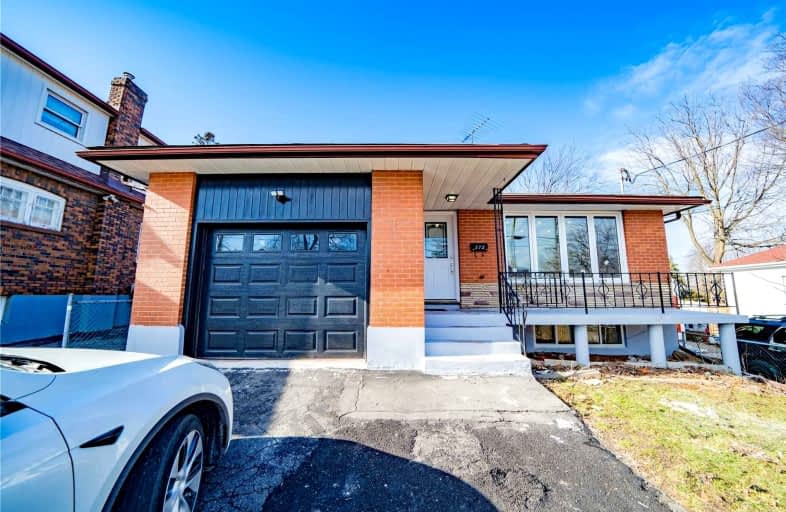
Video Tour
Car-Dependent
- Most errands require a car.
33
/100
Good Transit
- Some errands can be accomplished by public transportation.
51
/100
Bikeable
- Some errands can be accomplished on bike.
54
/100

École élémentaire Antonine Maillet
Elementary: Public
0.79 km
Adelaide Mclaughlin Public School
Elementary: Public
1.31 km
Woodcrest Public School
Elementary: Public
0.49 km
Waverly Public School
Elementary: Public
1.44 km
St Christopher Catholic School
Elementary: Catholic
0.52 km
Dr S J Phillips Public School
Elementary: Public
1.73 km
DCE - Under 21 Collegiate Institute and Vocational School
Secondary: Public
1.45 km
Father Donald MacLellan Catholic Sec Sch Catholic School
Secondary: Catholic
1.61 km
Durham Alternative Secondary School
Secondary: Public
0.93 km
Monsignor Paul Dwyer Catholic High School
Secondary: Catholic
1.60 km
R S Mclaughlin Collegiate and Vocational Institute
Secondary: Public
1.17 km
O'Neill Collegiate and Vocational Institute
Secondary: Public
1.24 km
-
Memorial Park
100 Simcoe St S (John St), Oshawa ON 1.52km -
Central Park
Centre St (Gibb St), Oshawa ON 2km -
Sunnyside Park
Stacey Ave, Oshawa ON 2.19km
-
Auto Workers Community Credit Union Ltd
322 King St W, Oshawa ON L1J 2J9 0.68km -
TD Bank Financial Group
22 Stevenson Rd (King St. W.), Oshawa ON L1J 5L9 0.93km -
TD Bank Five Points
1211 Ritson Rd N, Oshawa ON L1G 8B9 3.63km













