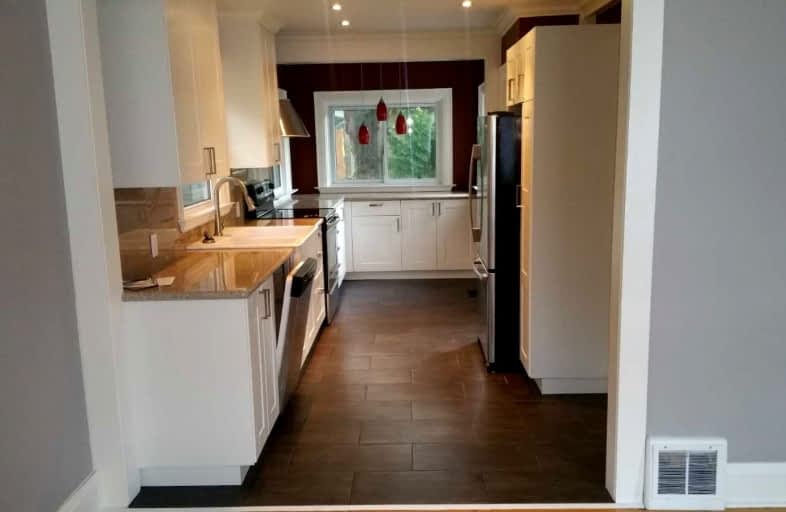
S T Worden Public School
Elementary: Public
1.23 km
St John XXIII Catholic School
Elementary: Catholic
1.92 km
Harmony Heights Public School
Elementary: Public
1.92 km
Vincent Massey Public School
Elementary: Public
1.62 km
Forest View Public School
Elementary: Public
1.56 km
Pierre Elliott Trudeau Public School
Elementary: Public
2.02 km
Monsignor John Pereyma Catholic Secondary School
Secondary: Catholic
4.66 km
Courtice Secondary School
Secondary: Public
2.91 km
Holy Trinity Catholic Secondary School
Secondary: Catholic
4.07 km
Eastdale Collegiate and Vocational Institute
Secondary: Public
1.53 km
O'Neill Collegiate and Vocational Institute
Secondary: Public
4.06 km
Maxwell Heights Secondary School
Secondary: Public
4.11 km














