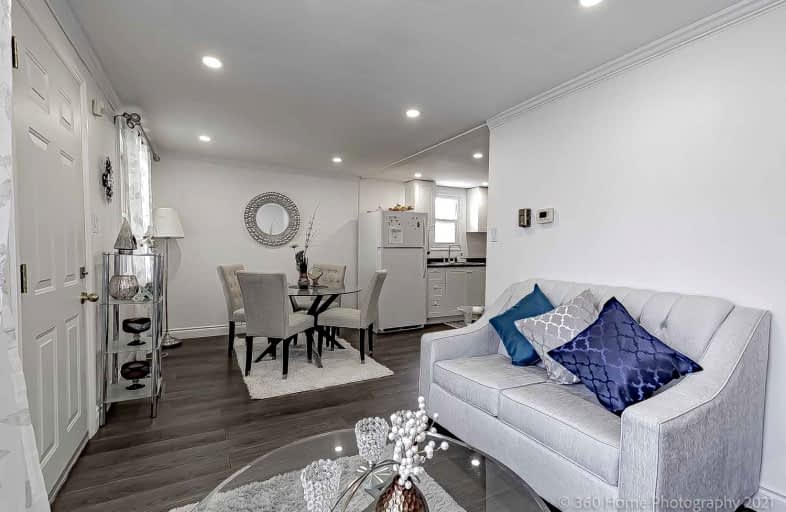
St Hedwig Catholic School
Elementary: Catholic
1.66 km
Mary Street Community School
Elementary: Public
0.98 km
Hillsdale Public School
Elementary: Public
1.23 km
Sir Albert Love Catholic School
Elementary: Catholic
0.86 km
Coronation Public School
Elementary: Public
0.33 km
Walter E Harris Public School
Elementary: Public
1.01 km
DCE - Under 21 Collegiate Institute and Vocational School
Secondary: Public
1.64 km
Durham Alternative Secondary School
Secondary: Public
2.58 km
Monsignor John Pereyma Catholic Secondary School
Secondary: Catholic
2.89 km
R S Mclaughlin Collegiate and Vocational Institute
Secondary: Public
3.12 km
Eastdale Collegiate and Vocational Institute
Secondary: Public
1.48 km
O'Neill Collegiate and Vocational Institute
Secondary: Public
1.16 km














