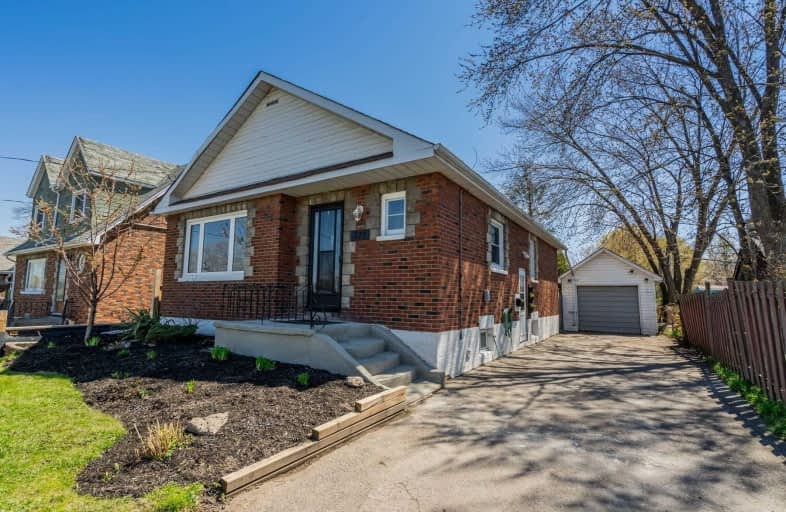
St Hedwig Catholic School
Elementary: Catholic
0.55 km
Mary Street Community School
Elementary: Public
1.32 km
Village Union Public School
Elementary: Public
1.25 km
Coronation Public School
Elementary: Public
1.36 km
David Bouchard P.S. Elementary Public School
Elementary: Public
0.96 km
Clara Hughes Public School Elementary Public School
Elementary: Public
1.28 km
DCE - Under 21 Collegiate Institute and Vocational School
Secondary: Public
1.36 km
Durham Alternative Secondary School
Secondary: Public
2.49 km
G L Roberts Collegiate and Vocational Institute
Secondary: Public
4.00 km
Monsignor John Pereyma Catholic Secondary School
Secondary: Catholic
1.77 km
Eastdale Collegiate and Vocational Institute
Secondary: Public
2.02 km
O'Neill Collegiate and Vocational Institute
Secondary: Public
1.87 km














