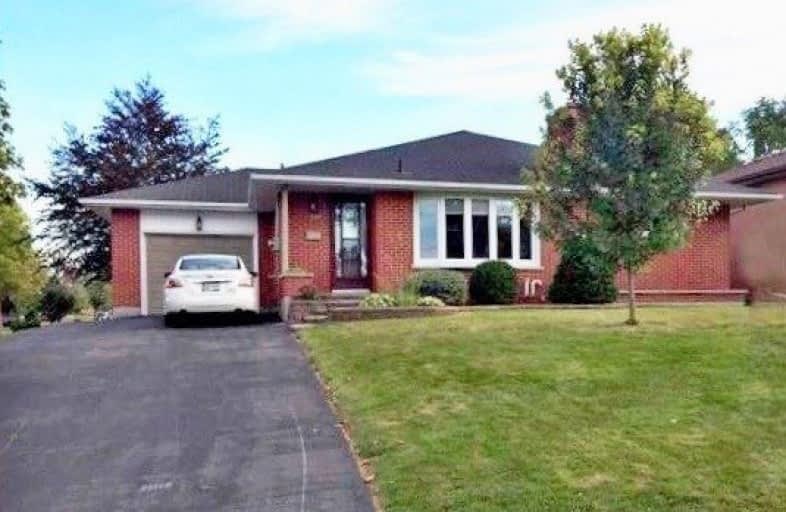
École élémentaire Antonine Maillet
Elementary: Public
0.74 km
Adelaide Mclaughlin Public School
Elementary: Public
1.09 km
Woodcrest Public School
Elementary: Public
0.42 km
Waverly Public School
Elementary: Public
1.63 km
St Christopher Catholic School
Elementary: Catholic
0.29 km
Dr S J Phillips Public School
Elementary: Public
1.58 km
DCE - Under 21 Collegiate Institute and Vocational School
Secondary: Public
1.65 km
Father Donald MacLellan Catholic Sec Sch Catholic School
Secondary: Catholic
1.40 km
Durham Alternative Secondary School
Secondary: Public
1.17 km
Monsignor Paul Dwyer Catholic High School
Secondary: Catholic
1.37 km
R S Mclaughlin Collegiate and Vocational Institute
Secondary: Public
0.95 km
O'Neill Collegiate and Vocational Institute
Secondary: Public
1.23 km














