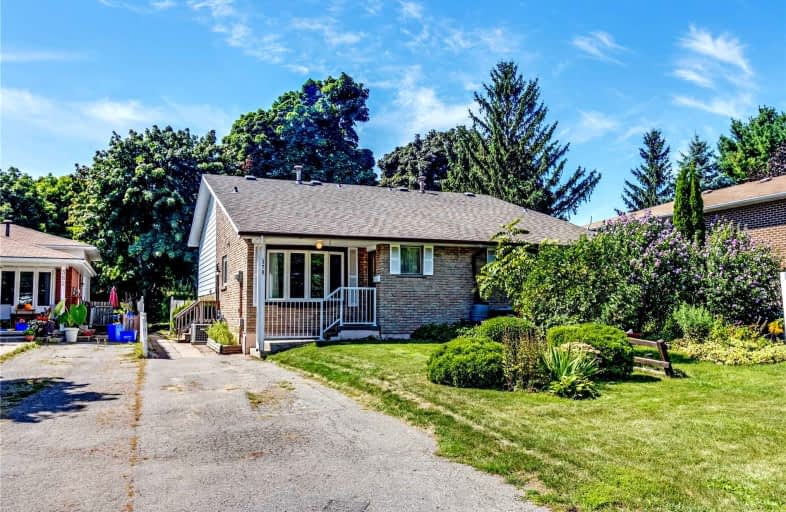
St Hedwig Catholic School
Elementary: Catholic
1.20 km
St John XXIII Catholic School
Elementary: Catholic
1.34 km
Vincent Massey Public School
Elementary: Public
1.86 km
Forest View Public School
Elementary: Public
1.43 km
David Bouchard P.S. Elementary Public School
Elementary: Public
0.91 km
Clara Hughes Public School Elementary Public School
Elementary: Public
0.40 km
DCE - Under 21 Collegiate Institute and Vocational School
Secondary: Public
2.85 km
Durham Alternative Secondary School
Secondary: Public
3.97 km
G L Roberts Collegiate and Vocational Institute
Secondary: Public
4.07 km
Monsignor John Pereyma Catholic Secondary School
Secondary: Catholic
1.96 km
Eastdale Collegiate and Vocational Institute
Secondary: Public
1.99 km
O'Neill Collegiate and Vocational Institute
Secondary: Public
3.26 km







