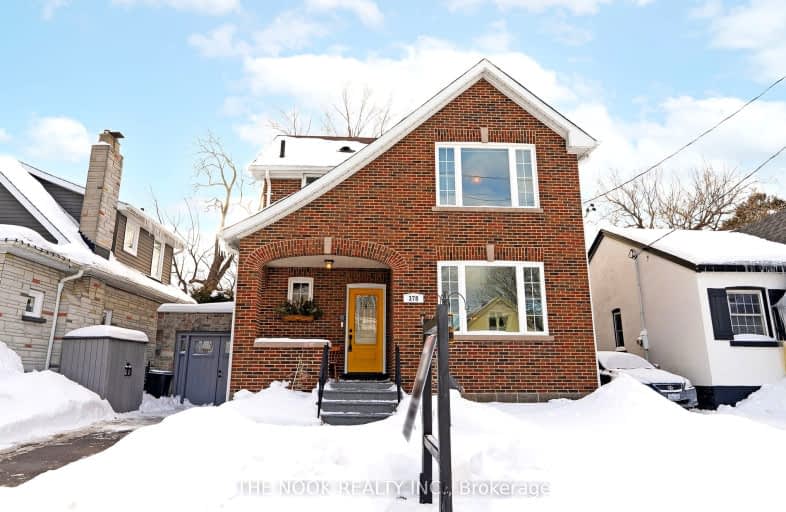Very Walkable
- Most errands can be accomplished on foot.
82
/100
Good Transit
- Some errands can be accomplished by public transportation.
52
/100
Very Bikeable
- Most errands can be accomplished on bike.
79
/100

Mary Street Community School
Elementary: Public
0.86 km
Hillsdale Public School
Elementary: Public
0.83 km
Sir Albert Love Catholic School
Elementary: Catholic
1.26 km
Coronation Public School
Elementary: Public
1.05 km
Walter E Harris Public School
Elementary: Public
0.92 km
Dr S J Phillips Public School
Elementary: Public
0.87 km
DCE - Under 21 Collegiate Institute and Vocational School
Secondary: Public
1.65 km
Durham Alternative Secondary School
Secondary: Public
2.21 km
Monsignor Paul Dwyer Catholic High School
Secondary: Catholic
2.45 km
R S Mclaughlin Collegiate and Vocational Institute
Secondary: Public
2.25 km
Eastdale Collegiate and Vocational Institute
Secondary: Public
2.20 km
O'Neill Collegiate and Vocational Institute
Secondary: Public
0.44 km
-
Mary St Park
Beatrice st, Oshawa ON 1.33km -
Brick by brick park
1.9km -
Brick by Brick Park
Oshawa ON 1.95km
-
TD Canada Trust ATM
4 King St W, Oshawa ON L1H 1A3 1.24km -
Western Union
245 King St E, Oshawa ON L1H 1C5 1.71km -
Laurentian Bank of Canada
305 King St W, Oshawa ON L1J 2J8 1.83km














