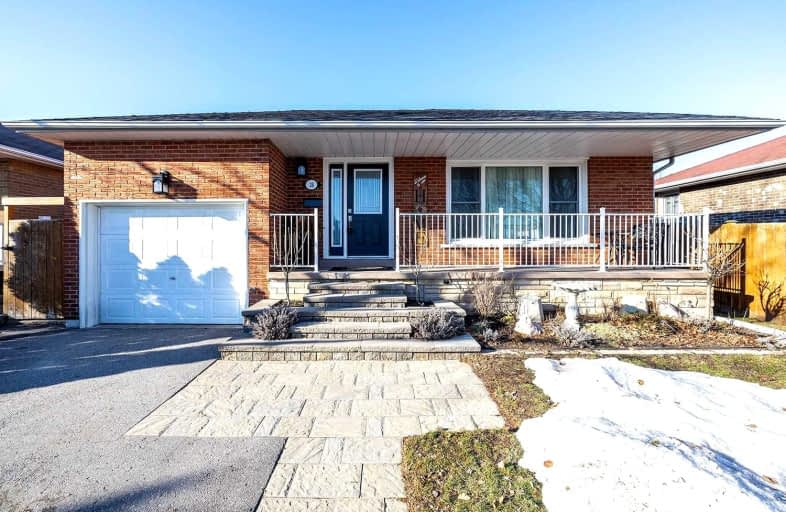
Car-Dependent
- Most errands require a car.
Some Transit
- Most errands require a car.
Bikeable
- Some errands can be accomplished on bike.

Father Joseph Venini Catholic School
Elementary: CatholicBeau Valley Public School
Elementary: PublicSunset Heights Public School
Elementary: PublicKedron Public School
Elementary: PublicQueen Elizabeth Public School
Elementary: PublicSherwood Public School
Elementary: PublicFather Donald MacLellan Catholic Sec Sch Catholic School
Secondary: CatholicDurham Alternative Secondary School
Secondary: PublicMonsignor Paul Dwyer Catholic High School
Secondary: CatholicR S Mclaughlin Collegiate and Vocational Institute
Secondary: PublicO'Neill Collegiate and Vocational Institute
Secondary: PublicMaxwell Heights Secondary School
Secondary: Public-
One Eyed Jack Pub & Grill
33 Taunton Road W, Oshawa, ON L1G 7B4 0.18km -
Hardy John's Bar & Grill
50 Taunton Road E, Unit 1, Oshawa, ON L1G 3T7 0.29km -
Double Apple Cafe & Shisha Lounge
1251 Simcoe Street, Unit 4, Oshawa, ON L1G 4X1 0.44km
-
McDonald's
1349 Simcoe St N., Oshawa, ON L1G 4X5 0.21km -
Double Apple Cafe & Shisha Lounge
1251 Simcoe Street, Unit 4, Oshawa, ON L1G 4X1 0.44km -
Tim Hortons
1251 Simcoe Street N, Oshawa, ON L1G 4X1 0.45km
-
Shoppers Drug Mart
300 Taunton Road E, Oshawa, ON L1G 7T4 1.12km -
IDA SCOTTS DRUG MART
1000 Simcoe Street N, Oshawa, ON L1G 4W4 1.14km -
IDA Windfields Pharmacy & Medical Centre
2620 Simcoe Street N, Unit 1, Oshawa, ON L1L 0R1 3.82km
-
One Eyed Jack Pub & Grill
33 Taunton Road W, Oshawa, ON L1G 7B4 0.18km -
McDonald's
1349 Simcoe St N., Oshawa, ON L1G 4X5 0.21km -
Taco Bell of Canada
1320 Simcoe Street N, Oshawa, ON L1G 4X4 0.21km
-
Oshawa Centre
419 King Street West, Oshawa, ON L1J 2K5 4.77km -
Whitby Mall
1615 Dundas Street E, Whitby, ON L1N 7G3 5.92km -
Canadian Tire
1333 Wilson Road N, Oshawa, ON L1K 2B8 1.81km
-
FreshCo
1150 Simcoe Street N, Oshawa, ON L1G 4W7 0.71km -
Metro
1265 Ritson Road N, Oshawa, ON L1G 3V2 1.01km -
Sobeys
1377 Wilson Road N, Oshawa, ON L1K 2Z5 1.86km
-
The Beer Store
200 Ritson Road N, Oshawa, ON L1H 5J8 3.62km -
LCBO
400 Gibb Street, Oshawa, ON L1J 0B2 5.17km -
Liquor Control Board of Ontario
15 Thickson Road N, Whitby, ON L1N 8W7 5.68km
-
North Auto Repair
1363 Simcoe Street N, Oshawa, ON L1G 4X5 0.16km -
Simcoe Shell
962 Simcoe Street N, Oshawa, ON L1G 4W2 1.29km -
Pioneer Petroleums
925 Simcoe Street N, Oshawa, ON L1G 4W3 1.37km
-
Cineplex Odeon
1351 Grandview Street N, Oshawa, ON L1K 0G1 3.63km -
Regent Theatre
50 King Street E, Oshawa, ON L1H 1B4 4.23km -
Landmark Cinemas
75 Consumers Drive, Whitby, ON L1N 9S2 7.63km
-
Oshawa Public Library, McLaughlin Branch
65 Bagot Street, Oshawa, ON L1H 1N2 4.47km -
Whitby Public Library
701 Rossland Road E, Whitby, ON L1N 8Y9 6.05km -
Whitby Public Library
405 Dundas Street W, Whitby, ON L1N 6A1 8.07km
-
Lakeridge Health
1 Hospital Court, Oshawa, ON L1G 2B9 3.87km -
R S McLaughlin Durham Regional Cancer Centre
1 Hospital Court, Lakeridge Health, Oshawa, ON L1G 2B9 3.27km -
IDA Windfields Pharmacy & Medical Centre
2620 Simcoe Street N, Unit 1, Oshawa, ON L1L 0R1 3.82km
-
Kedron Park & Playground
452 Britannia Ave E, Oshawa ON L1L 1B7 1.96km -
Ridge Valley Park
Oshawa ON L1K 2G4 3.25km -
Glenbourne Park
Glenbourne Dr, Oshawa ON 3.65km
-
Scotiabank
285 Taunton Rd E, Oshawa ON L1G 3V2 1.01km -
TD Bank Financial Group
285 Taunton Rd E, Oshawa ON L1G 3V2 1.09km -
TD Bank Five Points
1211 Ritson Rd N, Oshawa ON L1G 8B9 1.11km












