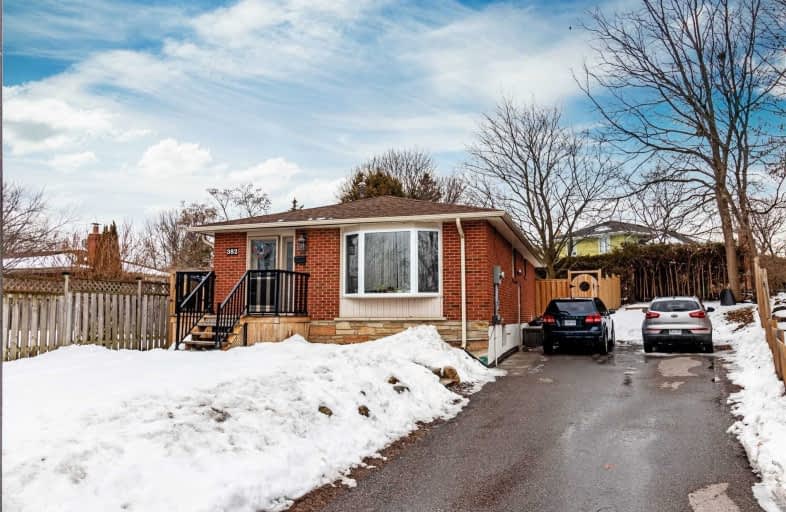
Mary Street Community School
Elementary: Public
1.45 km
Hillsdale Public School
Elementary: Public
0.73 km
Sir Albert Love Catholic School
Elementary: Catholic
0.31 km
Harmony Heights Public School
Elementary: Public
1.13 km
Coronation Public School
Elementary: Public
0.41 km
Walter E Harris Public School
Elementary: Public
0.43 km
DCE - Under 21 Collegiate Institute and Vocational School
Secondary: Public
2.21 km
Durham Alternative Secondary School
Secondary: Public
3.03 km
Monsignor John Pereyma Catholic Secondary School
Secondary: Catholic
3.52 km
Eastdale Collegiate and Vocational Institute
Secondary: Public
1.27 km
O'Neill Collegiate and Vocational Institute
Secondary: Public
1.35 km
Maxwell Heights Secondary School
Secondary: Public
3.90 km














