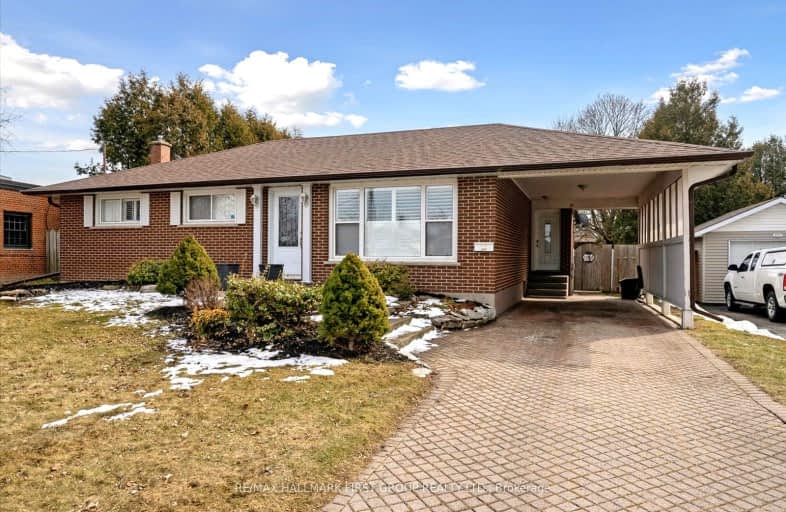Very Walkable
- Most errands can be accomplished on foot.
79
/100
Good Transit
- Some errands can be accomplished by public transportation.
50
/100
Bikeable
- Some errands can be accomplished on bike.
64
/100

Mary Street Community School
Elementary: Public
1.06 km
Hillsdale Public School
Elementary: Public
1.04 km
Sir Albert Love Catholic School
Elementary: Catholic
0.71 km
Harmony Heights Public School
Elementary: Public
1.55 km
Coronation Public School
Elementary: Public
0.24 km
Walter E Harris Public School
Elementary: Public
0.82 km
DCE - Under 21 Collegiate Institute and Vocational School
Secondary: Public
1.77 km
Durham Alternative Secondary School
Secondary: Public
2.66 km
Monsignor John Pereyma Catholic Secondary School
Secondary: Catholic
3.09 km
R S Mclaughlin Collegiate and Vocational Institute
Secondary: Public
3.07 km
Eastdale Collegiate and Vocational Institute
Secondary: Public
1.44 km
O'Neill Collegiate and Vocational Institute
Secondary: Public
1.13 km
-
Memorial Park
100 Simcoe St S (John St), Oshawa ON 1.65km -
Limerick Park
Donegal Ave, Oshawa ON 4.13km -
Southridge Park
4.54km
-
RBC Royal Bank
549 King St E (King and Wilson), Oshawa ON L1H 1G3 0.95km -
TD Canada Trust ATM
1310 King St E, Oshawa ON L1H 1H9 3.01km -
RBC Insurance
King St E (Townline Rd), Oshawa ON 3.23km














