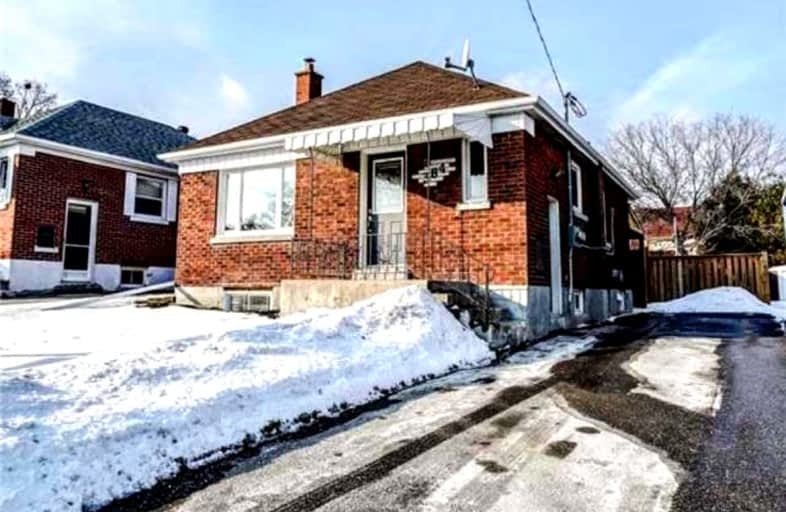Car-Dependent
- Most errands require a car.
46
/100
Good Transit
- Some errands can be accomplished by public transportation.
51
/100
Bikeable
- Some errands can be accomplished on bike.
54
/100

St Hedwig Catholic School
Elementary: Catholic
1.00 km
Mary Street Community School
Elementary: Public
1.06 km
Sir Albert Love Catholic School
Elementary: Catholic
1.43 km
Village Union Public School
Elementary: Public
1.42 km
Coronation Public School
Elementary: Public
0.90 km
David Bouchard P.S. Elementary Public School
Elementary: Public
1.37 km
DCE - Under 21 Collegiate Institute and Vocational School
Secondary: Public
1.39 km
Durham Alternative Secondary School
Secondary: Public
2.48 km
G L Roberts Collegiate and Vocational Institute
Secondary: Public
4.46 km
Monsignor John Pereyma Catholic Secondary School
Secondary: Catholic
2.23 km
Eastdale Collegiate and Vocational Institute
Secondary: Public
1.71 km
O'Neill Collegiate and Vocational Institute
Secondary: Public
1.52 km
-
Memorial Park
100 Simcoe St S (John St), Oshawa ON 1.25km -
Central Valley Natural Park
Oshawa ON 1.95km -
Ridge Valley Park
Oshawa ON L1K 2G4 3.43km
-
Scotiabank
193 King St E, Oshawa ON L1H 1C2 0.58km -
BMO Bank of Montreal
206 Ritson Rd N, Oshawa ON L1G 0B2 0.76km -
Scotiabank
200 John St W, Oshawa ON 1.75km














