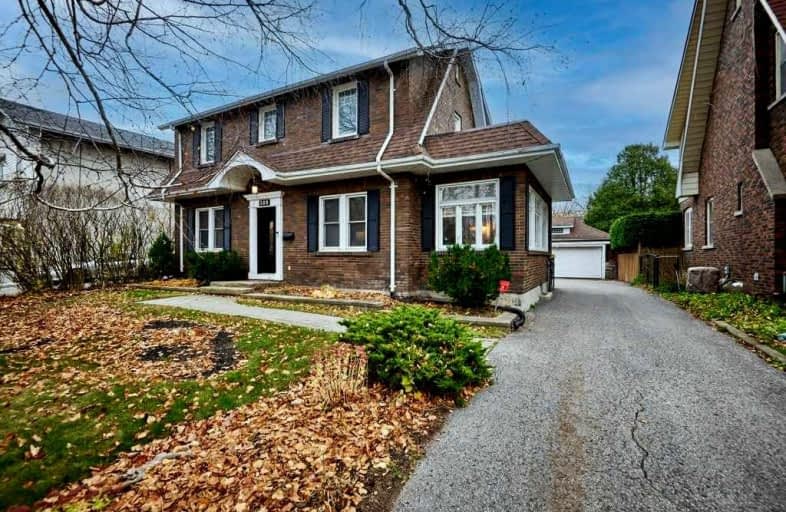
St Hedwig Catholic School
Elementary: Catholic
1.06 km
Mary Street Community School
Elementary: Public
1.05 km
Sir Albert Love Catholic School
Elementary: Catholic
1.37 km
Coronation Public School
Elementary: Public
0.83 km
Walter E Harris Public School
Elementary: Public
1.61 km
David Bouchard P.S. Elementary Public School
Elementary: Public
1.43 km
DCE - Under 21 Collegiate Institute and Vocational School
Secondary: Public
1.42 km
Durham Alternative Secondary School
Secondary: Public
2.49 km
G L Roberts Collegiate and Vocational Institute
Secondary: Public
4.53 km
Monsignor John Pereyma Catholic Secondary School
Secondary: Catholic
2.30 km
Eastdale Collegiate and Vocational Institute
Secondary: Public
1.67 km
O'Neill Collegiate and Vocational Institute
Secondary: Public
1.49 km














