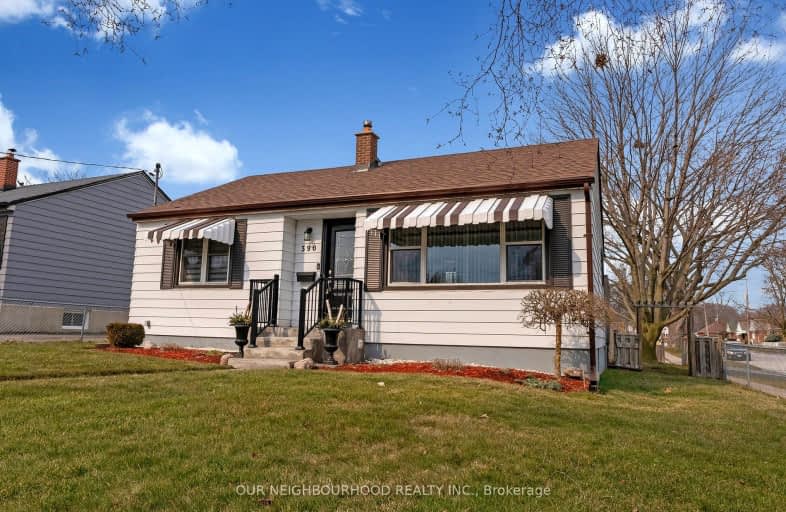Somewhat Walkable
- Some errands can be accomplished on foot.
68
/100
Good Transit
- Some errands can be accomplished by public transportation.
52
/100
Somewhat Bikeable
- Most errands require a car.
46
/100

St Hedwig Catholic School
Elementary: Catholic
0.79 km
Mary Street Community School
Elementary: Public
1.18 km
Sir Albert Love Catholic School
Elementary: Catholic
1.62 km
Village Union Public School
Elementary: Public
1.35 km
Coronation Public School
Elementary: Public
1.10 km
David Bouchard P.S. Elementary Public School
Elementary: Public
1.17 km
DCE - Under 21 Collegiate Institute and Vocational School
Secondary: Public
1.38 km
Durham Alternative Secondary School
Secondary: Public
2.49 km
G L Roberts Collegiate and Vocational Institute
Secondary: Public
4.26 km
Monsignor John Pereyma Catholic Secondary School
Secondary: Catholic
2.03 km
Eastdale Collegiate and Vocational Institute
Secondary: Public
1.82 km
O'Neill Collegiate and Vocational Institute
Secondary: Public
1.68 km














