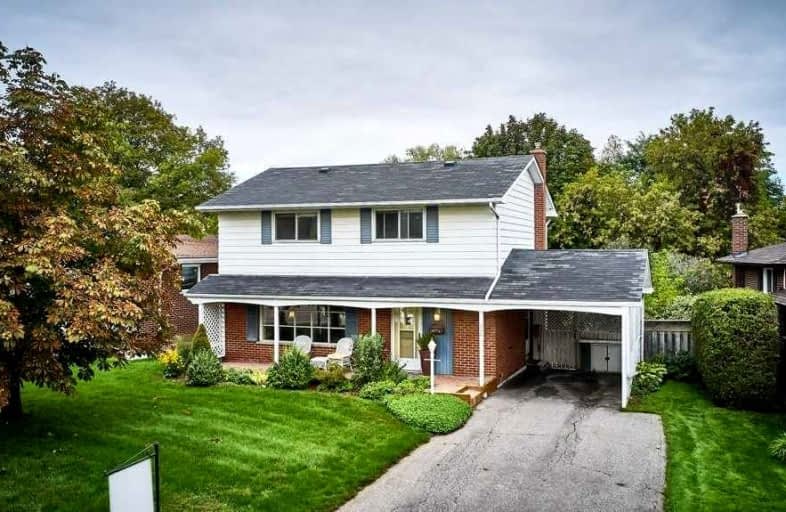
Mary Street Community School
Elementary: Public
1.46 km
Hillsdale Public School
Elementary: Public
0.38 km
Sir Albert Love Catholic School
Elementary: Catholic
0.58 km
Harmony Heights Public School
Elementary: Public
1.22 km
Coronation Public School
Elementary: Public
0.72 km
Walter E Harris Public School
Elementary: Public
0.17 km
DCE - Under 21 Collegiate Institute and Vocational School
Secondary: Public
2.26 km
Durham Alternative Secondary School
Secondary: Public
2.96 km
Monsignor John Pereyma Catholic Secondary School
Secondary: Catholic
3.77 km
Eastdale Collegiate and Vocational Institute
Secondary: Public
1.58 km
O'Neill Collegiate and Vocational Institute
Secondary: Public
1.21 km
Maxwell Heights Secondary School
Secondary: Public
3.73 km














