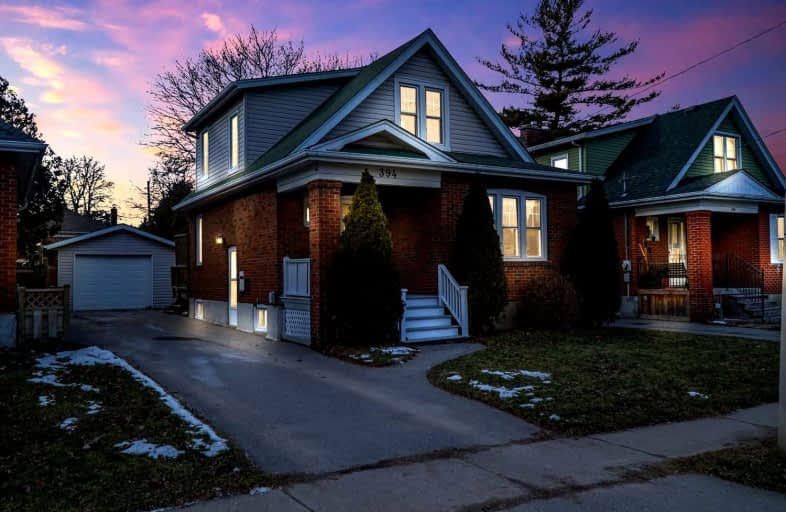
Mary Street Community School
Elementary: Public
0.90 km
Hillsdale Public School
Elementary: Public
0.79 km
Beau Valley Public School
Elementary: Public
1.66 km
Coronation Public School
Elementary: Public
1.07 km
Walter E Harris Public School
Elementary: Public
0.90 km
Dr S J Phillips Public School
Elementary: Public
0.83 km
DCE - Under 21 Collegiate Institute and Vocational School
Secondary: Public
1.69 km
Durham Alternative Secondary School
Secondary: Public
2.24 km
Monsignor Paul Dwyer Catholic High School
Secondary: Catholic
2.42 km
R S Mclaughlin Collegiate and Vocational Institute
Secondary: Public
2.23 km
Eastdale Collegiate and Vocational Institute
Secondary: Public
2.21 km
O'Neill Collegiate and Vocational Institute
Secondary: Public
0.46 km














