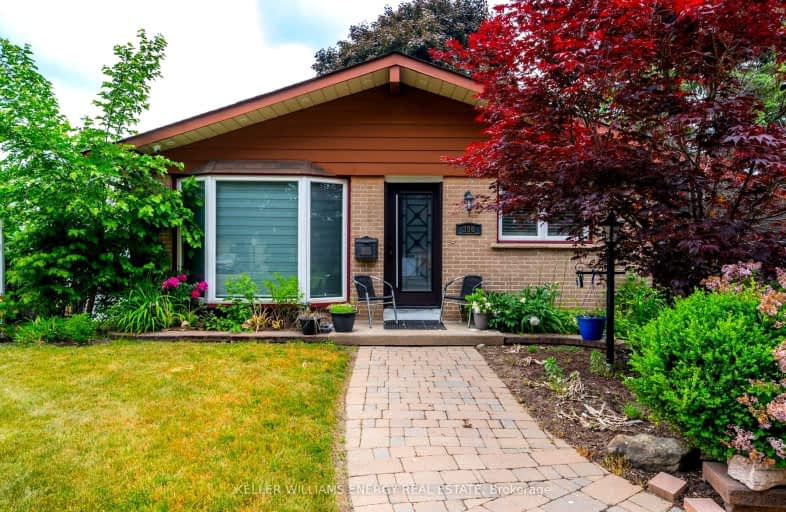
Car-Dependent
- Almost all errands require a car.
Some Transit
- Most errands require a car.
Somewhat Bikeable
- Most errands require a car.

École élémentaire Antonine Maillet
Elementary: PublicAdelaide Mclaughlin Public School
Elementary: PublicWoodcrest Public School
Elementary: PublicSunset Heights Public School
Elementary: PublicSt Christopher Catholic School
Elementary: CatholicDr S J Phillips Public School
Elementary: PublicDCE - Under 21 Collegiate Institute and Vocational School
Secondary: PublicFather Donald MacLellan Catholic Sec Sch Catholic School
Secondary: CatholicDurham Alternative Secondary School
Secondary: PublicMonsignor Paul Dwyer Catholic High School
Secondary: CatholicR S Mclaughlin Collegiate and Vocational Institute
Secondary: PublicO'Neill Collegiate and Vocational Institute
Secondary: Public-
The Thornton Arms
575 Thornton Road N, Oshawa, ON L1J 8L5 1.26km -
The Crooked Uncle
1180 Simcoe St N, Ste 8, Oshawa, ON L1G 4W8 1.72km -
Double Apple Cafe & Shisha Lounge
1251 Simcoe Street, Unit 4, Oshawa, ON L1G 4X1 1.96km
-
Coffee Time
500 Rossland Road West, Oshawa, ON L1J 3H2 0.47km -
Markcol
1170 Simcoe St N, Oshawa, ON L1G 4W8 1.7km -
Tim Hortons
1251 Simcoe Street N, Oshawa, ON L1G 4X1 1.97km
-
IDA SCOTTS DRUG MART
1000 Simcoe Street N, Oshawa, ON L1G 4W4 1.38km -
Rexall
438 King Street W, Oshawa, ON L1J 2K9 2.35km -
Shoppers Drug Mart
20 Warren Avenue, Oshawa, ON L1J 0A1 2.38km
-
Super Wok
500 Rossland Road W, Unit 3A, Oshawa, ON L1J 3H2 0.42km -
Pizza Pizza
500 Rossland Road W, Oshawa, ON L1J 3H2 0.43km -
Thai Premium
500 Rossland Road W, Unit 3, Oshawa, ON L1J 3H2 0.45km
-
Oshawa Centre
419 King Street West, Oshawa, ON L1J 2K5 2.75km -
Whitby Mall
1615 Dundas Street E, Whitby, ON L1N 7G3 3.81km -
The Dollar Store Plus
500 Rossland Road W, Oshawa, ON L1J 3H2 0.46km
-
BUCKINGHAM Meat MARKET
28 Buckingham Avenue, Oshawa, ON L1G 2K3 1.41km -
FreshCo
1150 Simcoe Street N, Oshawa, ON L1G 4W7 1.63km -
Nadim's No Frills
200 Ritson Road N, Oshawa, ON L1G 0B2 2.56km
-
The Beer Store
200 Ritson Road N, Oshawa, ON L1H 5J8 2.52km -
LCBO
400 Gibb Street, Oshawa, ON L1J 0B2 3.2km -
Liquor Control Board of Ontario
15 Thickson Road N, Whitby, ON L1N 8W7 3.61km
-
Simcoe Shell
962 Simcoe Street N, Oshawa, ON L1G 4W2 1.34km -
Pioneer Petroleums
925 Simcoe Street N, Oshawa, ON L1G 4W3 1.35km -
North Auto Repair
1363 Simcoe Street N, Oshawa, ON L1G 4X5 2.19km
-
Regent Theatre
50 King Street E, Oshawa, ON L1H 1B3 2.75km -
Cineplex Odeon
1351 Grandview Street N, Oshawa, ON L1K 0G1 5.02km -
Landmark Cinemas
75 Consumers Drive, Whitby, ON L1N 9S2 5.5km
-
Oshawa Public Library, McLaughlin Branch
65 Bagot Street, Oshawa, ON L1H 1N2 2.84km -
Whitby Public Library
701 Rossland Road E, Whitby, ON L1N 8Y9 4.53km -
Whitby Public Library
405 Dundas Street W, Whitby, ON L1N 6A1 6.22km
-
Lakeridge Health
1 Hospital Court, Oshawa, ON L1G 2B9 2.15km -
Ontario Shores Centre for Mental Health Sciences
700 Gordon Street, Whitby, ON L1N 5S9 8.74km -
R S McLaughlin Durham Regional Cancer Centre
1 Hospital Court, Lakeridge Health, Oshawa, ON L1G 2B9 1.79km
-
Radio Park
Grenfell St (Gibb St), Oshawa ON 3.07km -
Whitby Optimist Park
3.35km -
Bathe Park Community Centre
298 Eulalie Ave (Eulalie Ave & Oshawa Blvd), Oshawa ON L1H 2B7 3.63km
-
CIBC
500 Rossland Rd W (Stevenson rd), Oshawa ON L1J 3H2 0.43km -
Buy and Sell Kings
199 Wentworth St W, Oshawa ON L1J 6P4 1.58km -
TD Bank Five Points
1211 Ritson Rd N, Oshawa ON L1G 8B9 2.48km













