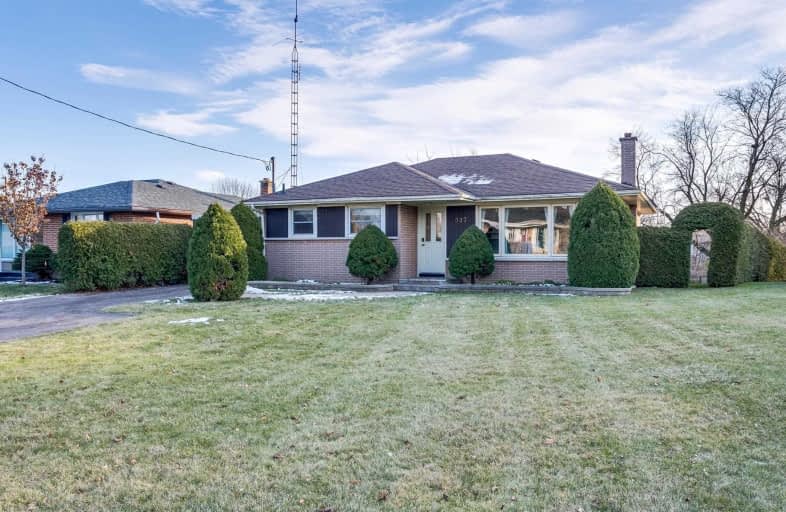
Hillsdale Public School
Elementary: Public
0.18 km
Sir Albert Love Catholic School
Elementary: Catholic
0.72 km
Beau Valley Public School
Elementary: Public
1.24 km
Coronation Public School
Elementary: Public
0.93 km
Walter E Harris Public School
Elementary: Public
0.16 km
Dr S J Phillips Public School
Elementary: Public
1.09 km
DCE - Under 21 Collegiate Institute and Vocational School
Secondary: Public
2.40 km
Durham Alternative Secondary School
Secondary: Public
3.05 km
R S Mclaughlin Collegiate and Vocational Institute
Secondary: Public
2.85 km
Eastdale Collegiate and Vocational Institute
Secondary: Public
1.71 km
O'Neill Collegiate and Vocational Institute
Secondary: Public
1.27 km
Maxwell Heights Secondary School
Secondary: Public
3.55 km








