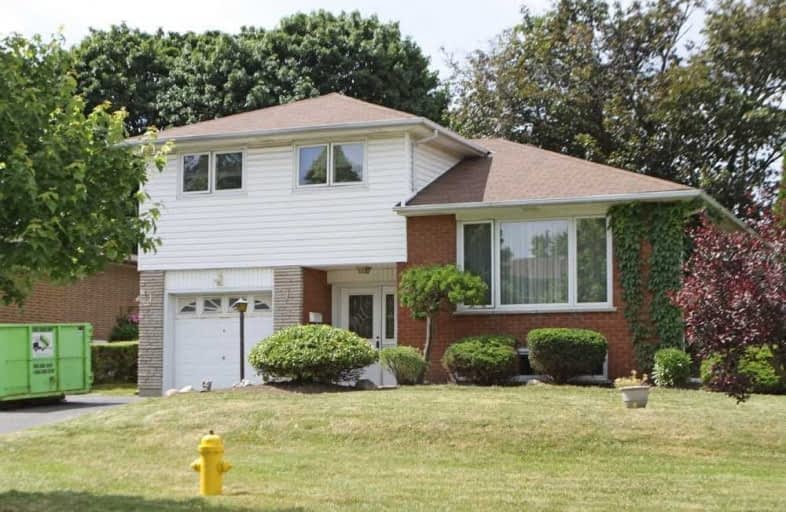
Mary Street Community School
Elementary: Public
1.13 km
Hillsdale Public School
Elementary: Public
0.88 km
Sir Albert Love Catholic School
Elementary: Catholic
0.61 km
Harmony Heights Public School
Elementary: Public
1.45 km
Coronation Public School
Elementary: Public
0.29 km
Walter E Harris Public School
Elementary: Public
0.66 km
DCE - Under 21 Collegiate Institute and Vocational School
Secondary: Public
1.88 km
Durham Alternative Secondary School
Secondary: Public
2.72 km
Monsignor John Pereyma Catholic Secondary School
Secondary: Catholic
3.25 km
R S Mclaughlin Collegiate and Vocational Institute
Secondary: Public
3.02 km
Eastdale Collegiate and Vocational Institute
Secondary: Public
1.44 km
O'Neill Collegiate and Vocational Institute
Secondary: Public
1.12 km














