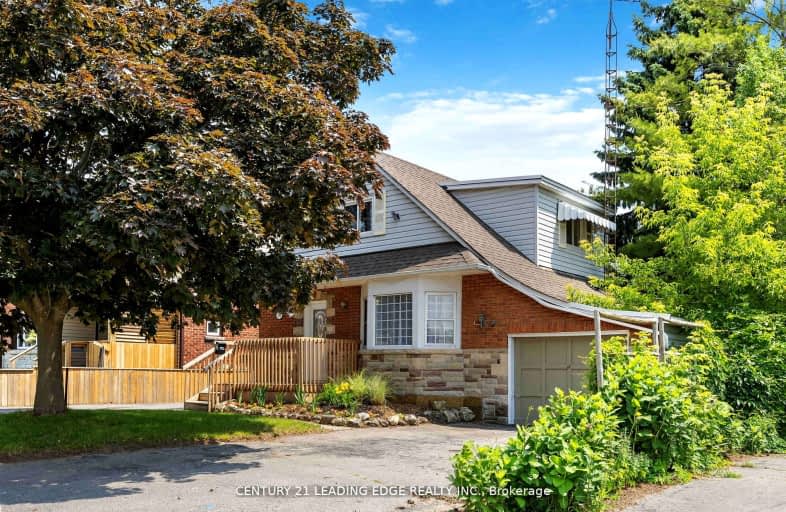Car-Dependent
- Most errands require a car.
Good Transit
- Some errands can be accomplished by public transportation.
Bikeable
- Some errands can be accomplished on bike.

College Hill Public School
Elementary: PublicÉÉC Corpus-Christi
Elementary: CatholicSt Thomas Aquinas Catholic School
Elementary: CatholicWoodcrest Public School
Elementary: PublicWaverly Public School
Elementary: PublicSt Christopher Catholic School
Elementary: CatholicDCE - Under 21 Collegiate Institute and Vocational School
Secondary: PublicFather Donald MacLellan Catholic Sec Sch Catholic School
Secondary: CatholicDurham Alternative Secondary School
Secondary: PublicMonsignor Paul Dwyer Catholic High School
Secondary: CatholicR S Mclaughlin Collegiate and Vocational Institute
Secondary: PublicO'Neill Collegiate and Vocational Institute
Secondary: Public-
Baxters Landing
419 King Street W, Unit 2030A, Oshawa, ON L1J 2K5 0.29km -
Kelseys Original Roadhouse
419 King St W, Unit 2040, Oshawa, ON L1J 2K5 0.31km -
Wildfire Steakhouse & Wine Bar
540 King Street W, Oshawa, ON L1J 7J1 0.5km
-
Aroma Espresso Bar
4004-419 King Street W, Oshawa Centre, Oshawa, ON L1J 2K5 0.27km -
Tim Hortons
338 King Street W, Oshawa, ON L1J 2J9 0.3km -
McDonald's
419 King Street West, Oshawa Centre, Oshawa, ON L1J 2K5 0.33km
-
Rexall
438 King Street W, Oshawa, ON L1J 2K9 0.28km -
Shoppers Drug Mart
20 Warren Avenue, Oshawa, ON L1J 0A1 0.5km -
Walters Pharmacy
140 Simcoe Street S, Oshawa, ON L1H 4G9 1.25km
-
East Side Marios
Oshawa, ON L1J 4X3 0.14km -
Halibut House Fish and Chips
408 King Street W, Oshawa, ON L1J 2K8 0.18km -
Dines Family Restaurant
400 King Street W, Oshawa, ON L1J 2J9 0.2km
-
Oshawa Centre
419 King Street West, Oshawa, ON L1J 2K5 0.29km -
Whitby Mall
1615 Dundas Street E, Whitby, ON L1N 7G3 2.77km -
Now And Then Records
419 King Street W, Oshawa, ON L1J 2H9 0.26km
-
Real Canadian Superstore
481 Gibb Street, Oshawa, ON L1J 1Z4 0.79km -
Urban Market Picks
27 Simcoe Street N, Oshawa, ON L1G 4R7 1.27km -
Nadim's No Frills
200 Ritson Road N, Oshawa, ON L1G 0B2 1.99km
-
LCBO
400 Gibb Street, Oshawa, ON L1J 0B2 0.63km -
The Beer Store
200 Ritson Road N, Oshawa, ON L1H 5J8 2.03km -
Liquor Control Board of Ontario
15 Thickson Road N, Whitby, ON L1N 8W7 2.86km
-
Park & King Esso
20 Park Road S, Oshawa, ON L1J 4G8 0.36km -
Circle K
20 Park Road S, Oshawa, ON L1J 4G8 0.36km -
Shell Canada Products
520 King Street W, Oshawa, ON L1J 2K9 0.44km
-
Regent Theatre
50 King Street E, Oshawa, ON L1H 1B3 1.39km -
Landmark Cinemas
75 Consumers Drive, Whitby, ON L1N 9S2 3.92km -
Cineplex Odeon
1351 Grandview Street N, Oshawa, ON L1K 0G1 6.33km
-
Oshawa Public Library, McLaughlin Branch
65 Bagot Street, Oshawa, ON L1H 1N2 1.04km -
Whitby Public Library
701 Rossland Road E, Whitby, ON L1N 8Y9 5.05km -
Whitby Public Library
405 Dundas Street W, Whitby, ON L1N 6A1 5.73km
-
Lakeridge Health
1 Hospital Court, Oshawa, ON L1G 2B9 0.92km -
Ontario Shores Centre for Mental Health Sciences
700 Gordon Street, Whitby, ON L1N 5S9 7.36km -
New Dawn Medical
100A - 111 Simcoe Street N, Oshawa, ON L1G 4S4 1.35km
-
Sunnyside Park
Stacey Ave, Oshawa ON 1.8km -
Willow Park
50 Willow Park Dr, Whitby ON 3.22km -
Whitby Optimist Park
3.57km
-
Personal Touch Mortgages
419 King St W, Oshawa ON L1J 2K5 0.2km -
Auto Workers Community Credit Union Ltd
322 King St W, Oshawa ON L1J 2J9 0.32km -
Scotiabank
520 King St W, Oshawa ON L1J 2K9 0.45km














