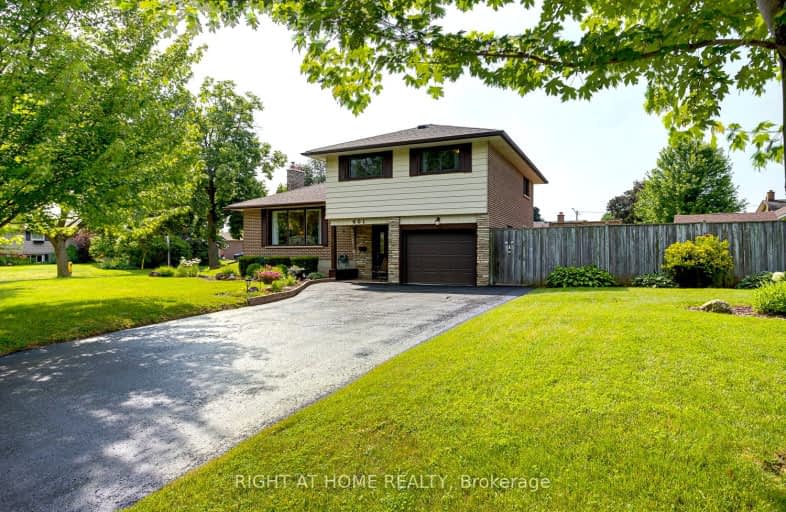Car-Dependent
- Almost all errands require a car.
Some Transit
- Most errands require a car.
Somewhat Bikeable
- Most errands require a car.

École élémentaire Antonine Maillet
Elementary: PublicAdelaide Mclaughlin Public School
Elementary: PublicWoodcrest Public School
Elementary: PublicSunset Heights Public School
Elementary: PublicSt Christopher Catholic School
Elementary: CatholicQueen Elizabeth Public School
Elementary: PublicDCE - Under 21 Collegiate Institute and Vocational School
Secondary: PublicFather Donald MacLellan Catholic Sec Sch Catholic School
Secondary: CatholicDurham Alternative Secondary School
Secondary: PublicMonsignor Paul Dwyer Catholic High School
Secondary: CatholicR S Mclaughlin Collegiate and Vocational Institute
Secondary: PublicO'Neill Collegiate and Vocational Institute
Secondary: Public-
The Thornton Arms
575 Thornton Road N, Oshawa, ON L1J 8L5 1.37km -
The Crooked Uncle
1180 Simcoe St N, Ste 8, Oshawa, ON L1G 4W8 1.55km -
Double Apple Cafe & Shisha Lounge
1251 Simcoe Street, Unit 4, Oshawa, ON L1G 4X1 1.78km
-
Coffee Time
500 Rossland Road West, Oshawa, ON L1J 3H2 0.66km -
Markcol
1170 Simcoe St N, Oshawa, ON L1G 4W8 1.53km -
Tim Hortons
1251 Simcoe Street N, Oshawa, ON L1G 4X1 1.79km
-
Durham Ultimate Fitness Club
69 Taunton Road West, Oshawa, ON L1G 7B4 1.77km -
LA Fitness
1189 Ritson Road North, Ste 4a, Oshawa, ON L1G 8B9 2.47km -
F45 Training Oshawa Central
500 King St W, Oshawa, ON L1J 2K9 2.65km
-
IDA SCOTTS DRUG MART
1000 Simcoe Street N, Oshawa, ON L1G 4W4 1.27km -
Rexall
438 King Street W, Oshawa, ON L1J 2K9 2.61km -
Shoppers Drug Mart
20 Warren Avenue, Oshawa, ON L1J 0A1 2.64km
-
Super Wok
500 Rossland Road W, Unit 3A, Oshawa, ON L1J 3H2 0.63km -
Pizza Pizza
500 Rossland Road W, Oshawa, ON L1J 3H2 0.63km -
Thai Premium
500 Rossland Road W, Unit 3, Oshawa, ON L1J 3H2 0.65km
-
Oshawa Centre
419 King Street West, Oshawa, ON L1J 2K5 2.69km -
Whitby Mall
1615 Dundas Street E, Whitby, ON L1N 7G3 4km -
The Dollar Store Plus
500 Rossland Road W, Oshawa, ON L1J 3H2 0.68km
-
FreshCo
1150 Simcoe Street N, Oshawa, ON L1G 4W7 1.47km -
BUCKINGHAM Meat MARKET
28 Buckingham Avenue, Oshawa, ON L1G 2K3 1.59km -
Metro
1265 Ritson Road N, Oshawa, ON L1G 3V2 2.46km
-
The Beer Store
200 Ritson Road N, Oshawa, ON L1H 5J8 2.72km -
LCBO
400 Gibb Street, Oshawa, ON L1J 0B2 3.46km -
Liquor Control Board of Ontario
74 Thickson Road S, Whitby, ON L1N 7T2 4.1km
-
Simcoe Shell
962 Simcoe Street N, Oshawa, ON L1G 4W2 1.26km -
Pioneer Petroleums
925 Simcoe Street N, Oshawa, ON L1G 4W3 1.29km -
North Auto Repair
1363 Simcoe Street N, Oshawa, ON L1G 4X5 1.99km
-
Regent Theatre
50 King Street E, Oshawa, ON L1H 1B3 2.99km -
Cineplex Odeon
1351 Grandview Street N, Oshawa, ON L1K 0G1 4.95km -
Landmark Cinemas
75 Consumers Drive, Whitby, ON L1N 9S2 5.7km
-
Oshawa Public Library, McLaughlin Branch
65 Bagot Street, Oshawa, ON L1H 1N2 3.09km -
Whitby Public Library
701 Rossland Road E, Whitby, ON L1N 8Y9 4.55km -
Whitby Public Library
405 Dundas Street W, Whitby, ON L1N 6A1 6.32km
-
Lakeridge Health
1 Hospital Court, Oshawa, ON L1G 2B9 2.4km -
Ontario Shores Centre for Mental Health Sciences
700 Gordon Street, Whitby, ON L1N 5S9 8.91km -
R S McLaughlin Durham Regional Cancer Centre
1 Hospital Court, Lakeridge Health, Oshawa, ON L1G 2B9 2.01km
-
Memorial Park
100 Simcoe St S (John St), Oshawa ON 3.23km -
Brick by Brick Park
Oshawa ON 3.32km -
Whitby Optimist Park
3.43km
-
National Bank
575 Thornton Rd N, Oshawa ON L1J 8L5 1.35km -
TD Bank Financial Group
1211 Ritson Rd N (Ritson & Beatrice), Oshawa ON L1G 8B9 2.36km -
TD Canada Trust ATM
1211 Ritson Rd N, Oshawa ON L1G 8B9 2.36km














