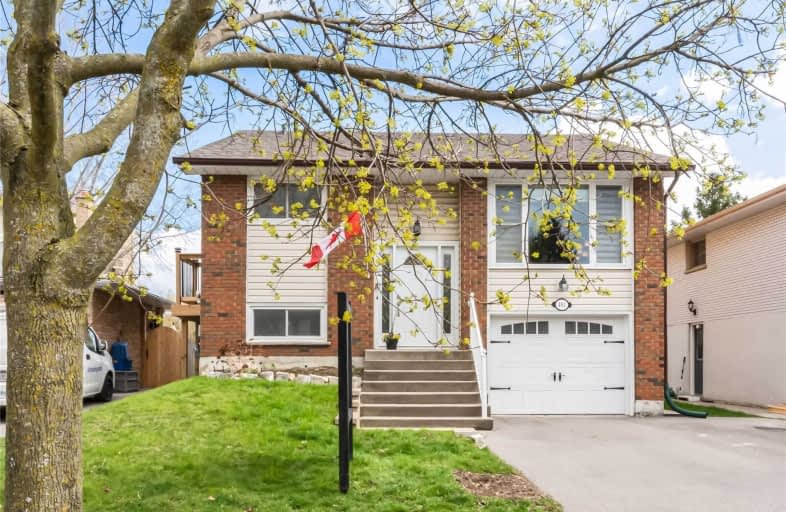
Hillsdale Public School
Elementary: Public
1.24 km
Beau Valley Public School
Elementary: Public
0.69 km
Harmony Heights Public School
Elementary: Public
1.45 km
Gordon B Attersley Public School
Elementary: Public
0.61 km
St Joseph Catholic School
Elementary: Catholic
1.16 km
Walter E Harris Public School
Elementary: Public
1.37 km
DCE - Under 21 Collegiate Institute and Vocational School
Secondary: Public
3.68 km
Monsignor Paul Dwyer Catholic High School
Secondary: Catholic
3.29 km
R S Mclaughlin Collegiate and Vocational Institute
Secondary: Public
3.38 km
Eastdale Collegiate and Vocational Institute
Secondary: Public
2.42 km
O'Neill Collegiate and Vocational Institute
Secondary: Public
2.42 km
Maxwell Heights Secondary School
Secondary: Public
2.26 km














