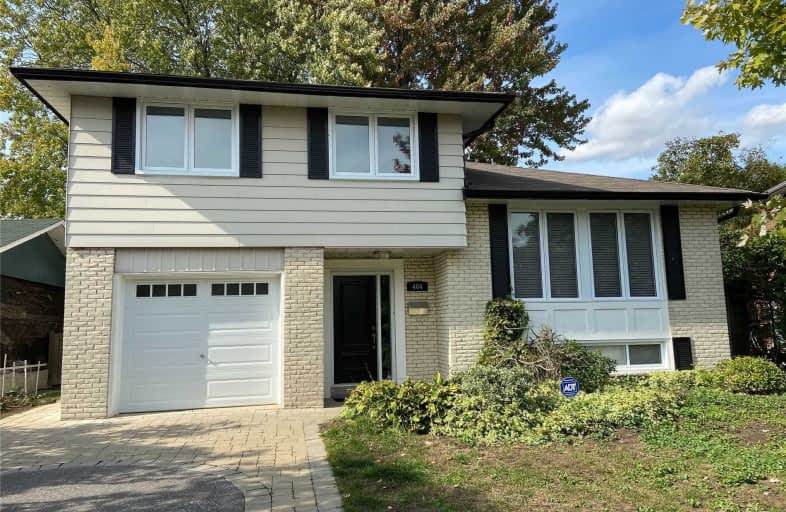
Mary Street Community School
Elementary: Public
1.43 km
Hillsdale Public School
Elementary: Public
0.64 km
Sir Albert Love Catholic School
Elementary: Catholic
0.39 km
Harmony Heights Public School
Elementary: Public
1.17 km
Coronation Public School
Elementary: Public
0.48 km
Walter E Harris Public School
Elementary: Public
0.35 km
DCE - Under 21 Collegiate Institute and Vocational School
Secondary: Public
2.20 km
Durham Alternative Secondary School
Secondary: Public
2.99 km
Monsignor John Pereyma Catholic Secondary School
Secondary: Catholic
3.57 km
Eastdale Collegiate and Vocational Institute
Secondary: Public
1.36 km
O'Neill Collegiate and Vocational Institute
Secondary: Public
1.29 km
Maxwell Heights Secondary School
Secondary: Public
3.87 km














