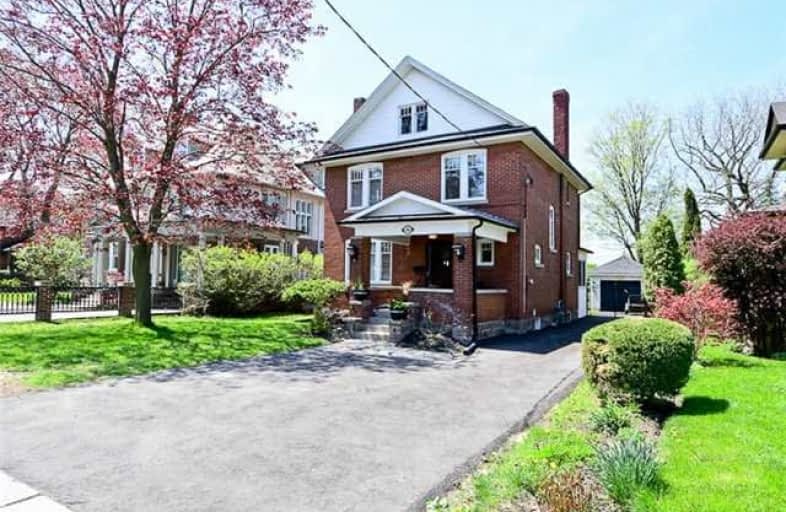
Video Tour

Mary Street Community School
Elementary: Public
0.93 km
Hillsdale Public School
Elementary: Public
1.14 km
Beau Valley Public School
Elementary: Public
1.77 km
St Christopher Catholic School
Elementary: Catholic
1.30 km
Walter E Harris Public School
Elementary: Public
1.32 km
Dr S J Phillips Public School
Elementary: Public
0.71 km
DCE - Under 21 Collegiate Institute and Vocational School
Secondary: Public
1.62 km
Father Donald MacLellan Catholic Sec Sch Catholic School
Secondary: Catholic
2.14 km
Durham Alternative Secondary School
Secondary: Public
1.93 km
Monsignor Paul Dwyer Catholic High School
Secondary: Catholic
1.99 km
R S Mclaughlin Collegiate and Vocational Institute
Secondary: Public
1.78 km
O'Neill Collegiate and Vocational Institute
Secondary: Public
0.31 km













