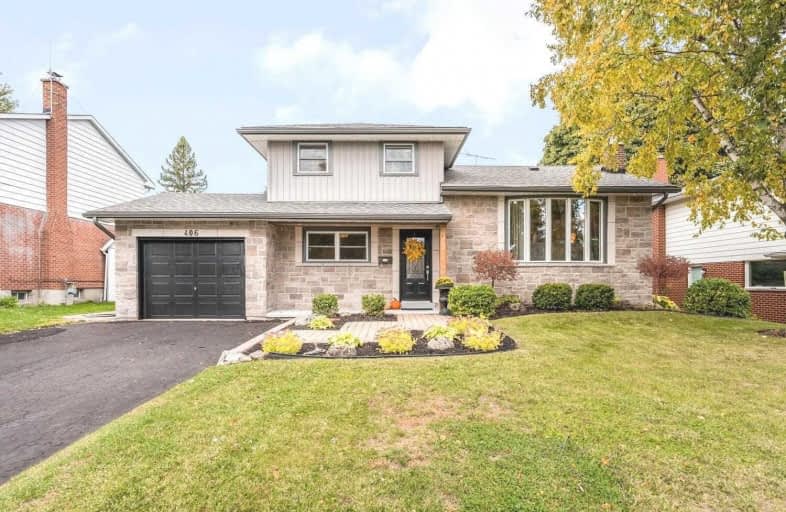
École élémentaire Antonine Maillet
Elementary: Public
1.57 km
Adelaide Mclaughlin Public School
Elementary: Public
0.67 km
Woodcrest Public School
Elementary: Public
1.44 km
Sunset Heights Public School
Elementary: Public
1.26 km
St Christopher Catholic School
Elementary: Catholic
1.12 km
Dr S J Phillips Public School
Elementary: Public
1.34 km
DCE - Under 21 Collegiate Institute and Vocational School
Secondary: Public
2.89 km
Father Donald MacLellan Catholic Sec Sch Catholic School
Secondary: Catholic
0.80 km
Durham Alternative Secondary School
Secondary: Public
2.54 km
Monsignor Paul Dwyer Catholic High School
Secondary: Catholic
0.57 km
R S Mclaughlin Collegiate and Vocational Institute
Secondary: Public
0.79 km
O'Neill Collegiate and Vocational Institute
Secondary: Public
1.89 km














