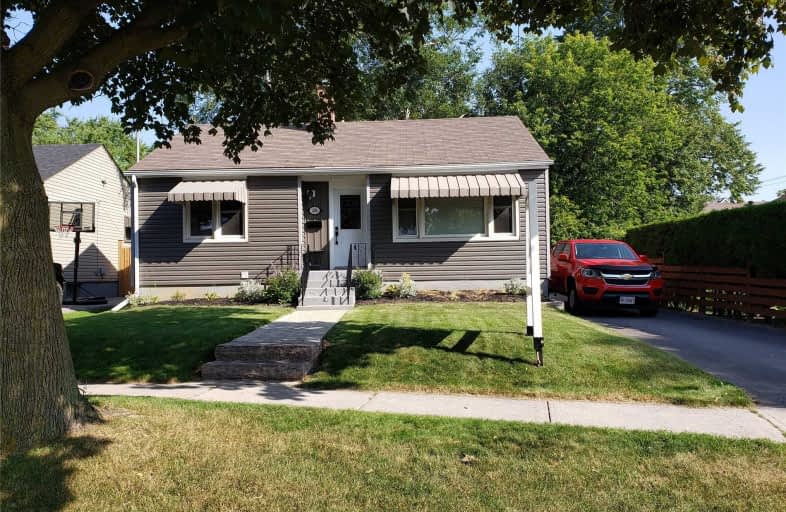
St Hedwig Catholic School
Elementary: Catholic
0.78 km
Mary Street Community School
Elementary: Public
1.22 km
Sir Albert Love Catholic School
Elementary: Catholic
1.61 km
Village Union Public School
Elementary: Public
1.40 km
Coronation Public School
Elementary: Public
1.09 km
David Bouchard P.S. Elementary Public School
Elementary: Public
1.15 km
DCE - Under 21 Collegiate Institute and Vocational School
Secondary: Public
1.43 km
Durham Alternative Secondary School
Secondary: Public
2.54 km
G L Roberts Collegiate and Vocational Institute
Secondary: Public
4.27 km
Monsignor John Pereyma Catholic Secondary School
Secondary: Catholic
2.03 km
Eastdale Collegiate and Vocational Institute
Secondary: Public
1.78 km
O'Neill Collegiate and Vocational Institute
Secondary: Public
1.72 km














