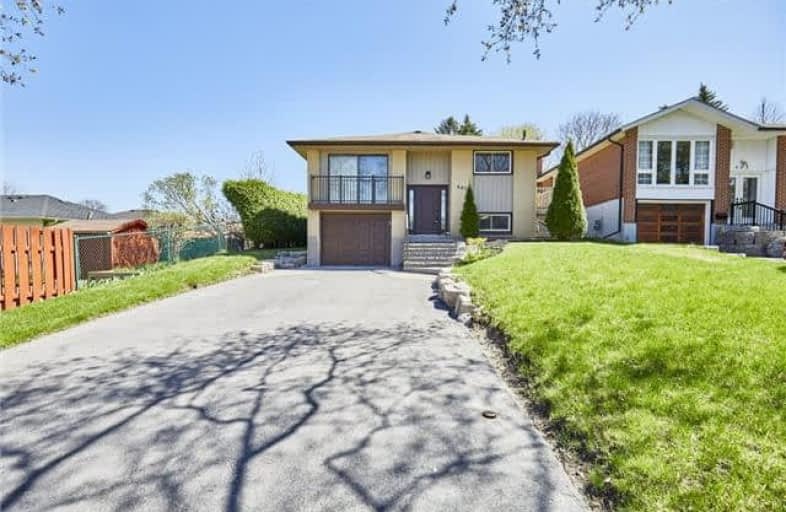
Hillsdale Public School
Elementary: Public
0.38 km
Sir Albert Love Catholic School
Elementary: Catholic
1.07 km
Beau Valley Public School
Elementary: Public
0.80 km
Gordon B Attersley Public School
Elementary: Public
1.12 km
Walter E Harris Public School
Elementary: Public
0.57 km
Dr S J Phillips Public School
Elementary: Public
1.08 km
DCE - Under 21 Collegiate Institute and Vocational School
Secondary: Public
2.82 km
Durham Alternative Secondary School
Secondary: Public
3.37 km
R S Mclaughlin Collegiate and Vocational Institute
Secondary: Public
2.88 km
Eastdale Collegiate and Vocational Institute
Secondary: Public
1.98 km
O'Neill Collegiate and Vocational Institute
Secondary: Public
1.59 km
Maxwell Heights Secondary School
Secondary: Public
3.11 km














