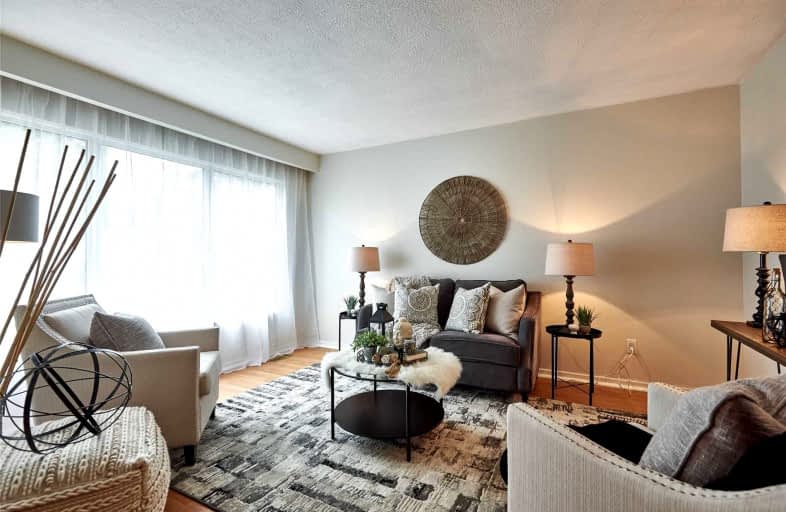
Hillsdale Public School
Elementary: Public
1.05 km
Sir Albert Love Catholic School
Elementary: Catholic
0.19 km
Harmony Heights Public School
Elementary: Public
0.71 km
Vincent Massey Public School
Elementary: Public
0.86 km
Coronation Public School
Elementary: Public
0.68 km
Walter E Harris Public School
Elementary: Public
0.71 km
DCE - Under 21 Collegiate Institute and Vocational School
Secondary: Public
2.63 km
Durham Alternative Secondary School
Secondary: Public
3.51 km
Monsignor John Pereyma Catholic Secondary School
Secondary: Catholic
3.69 km
Eastdale Collegiate and Vocational Institute
Secondary: Public
0.84 km
O'Neill Collegiate and Vocational Institute
Secondary: Public
1.85 km
Maxwell Heights Secondary School
Secondary: Public
3.71 km














