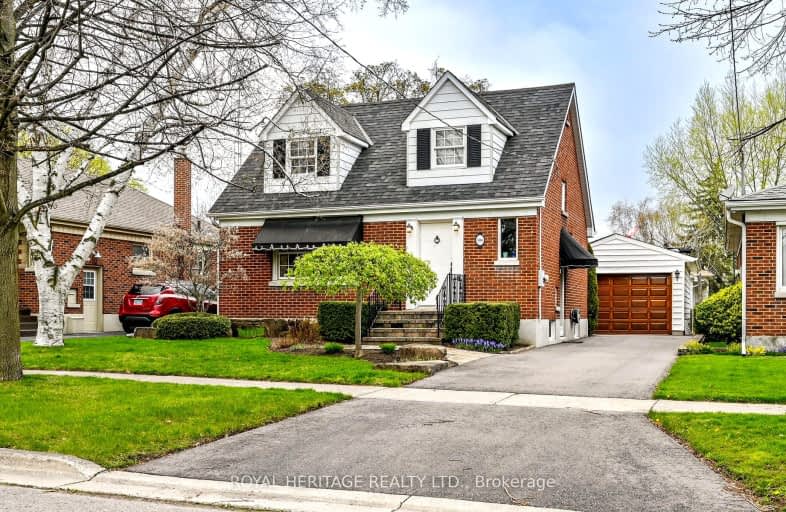Very Walkable
- Most errands can be accomplished on foot.
77
/100
Some Transit
- Most errands require a car.
49
/100
Bikeable
- Some errands can be accomplished on bike.
62
/100

Mary Street Community School
Elementary: Public
1.08 km
Hillsdale Public School
Elementary: Public
1.19 km
Sir Albert Love Catholic School
Elementary: Catholic
0.77 km
Harmony Heights Public School
Elementary: Public
1.61 km
Coronation Public School
Elementary: Public
0.23 km
Walter E Harris Public School
Elementary: Public
0.96 km
DCE - Under 21 Collegiate Institute and Vocational School
Secondary: Public
1.74 km
Durham Alternative Secondary School
Secondary: Public
2.68 km
Monsignor John Pereyma Catholic Secondary School
Secondary: Catholic
2.95 km
R S Mclaughlin Collegiate and Vocational Institute
Secondary: Public
3.18 km
Eastdale Collegiate and Vocational Institute
Secondary: Public
1.38 km
O'Neill Collegiate and Vocational Institute
Secondary: Public
1.23 km
-
Russet park
Taunton/sommerville, Oshawa ON 3.74km -
Southridge Park
4.39km -
Deer Valley Park
Ontario 4.57km
-
TD Canada Trust ATM
4 King St W, Oshawa ON L1H 1A3 1.41km -
Scotiabank
200 John St W, Oshawa ON 2.06km -
Laurentian Bank of Canada
305 King St W, Oshawa ON L1J 2J8 2.3km














