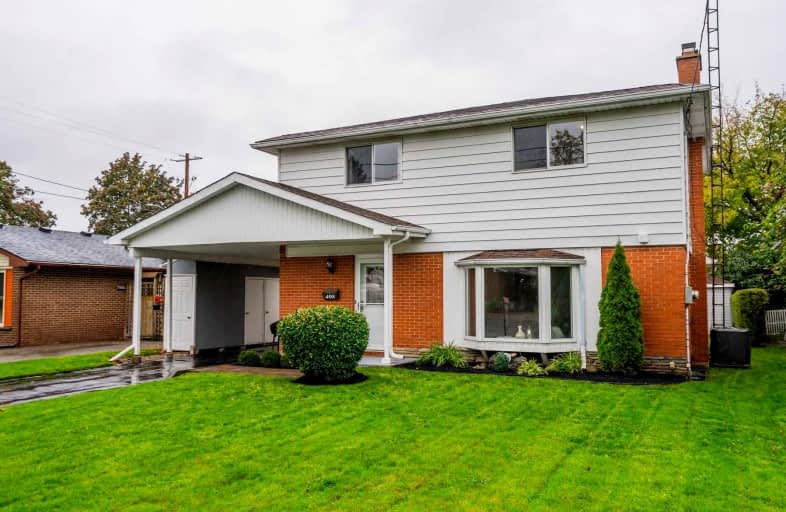
École élémentaire Antonine Maillet
Elementary: Public
0.49 km
Adelaide Mclaughlin Public School
Elementary: Public
0.62 km
Woodcrest Public School
Elementary: Public
0.66 km
St Paul Catholic School
Elementary: Catholic
1.26 km
Stephen G Saywell Public School
Elementary: Public
0.68 km
St Christopher Catholic School
Elementary: Catholic
0.78 km
DCE - Under 21 Collegiate Institute and Vocational School
Secondary: Public
2.57 km
Father Donald MacLellan Catholic Sec Sch Catholic School
Secondary: Catholic
0.72 km
Durham Alternative Secondary School
Secondary: Public
1.77 km
Monsignor Paul Dwyer Catholic High School
Secondary: Catholic
0.87 km
R S Mclaughlin Collegiate and Vocational Institute
Secondary: Public
0.50 km
O'Neill Collegiate and Vocational Institute
Secondary: Public
2.19 km














