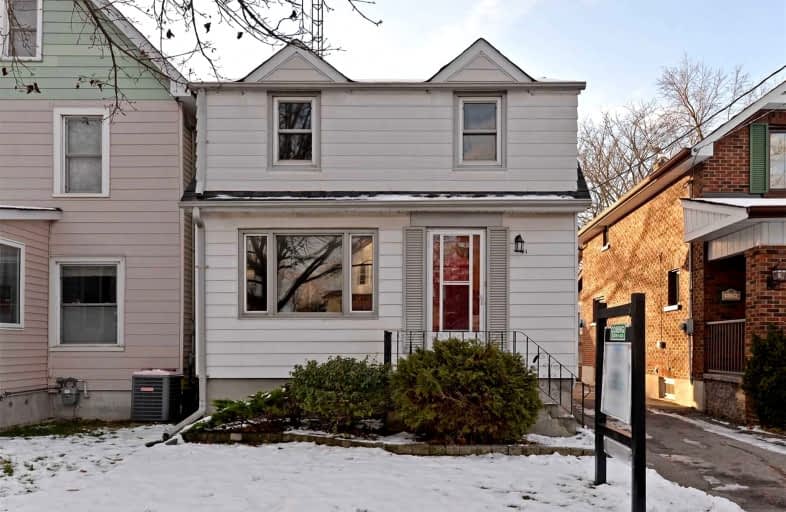
Mary Street Community School
Elementary: Public
1.40 km
Hillsdale Public School
Elementary: Public
1.11 km
Beau Valley Public School
Elementary: Public
1.43 km
St Christopher Catholic School
Elementary: Catholic
1.29 km
Walter E Harris Public School
Elementary: Public
1.39 km
Dr S J Phillips Public School
Elementary: Public
0.31 km
DCE - Under 21 Collegiate Institute and Vocational School
Secondary: Public
2.07 km
Father Donald MacLellan Catholic Sec Sch Catholic School
Secondary: Catholic
1.90 km
Durham Alternative Secondary School
Secondary: Public
2.24 km
Monsignor Paul Dwyer Catholic High School
Secondary: Catholic
1.72 km
R S Mclaughlin Collegiate and Vocational Institute
Secondary: Public
1.61 km
O'Neill Collegiate and Vocational Institute
Secondary: Public
0.78 km














