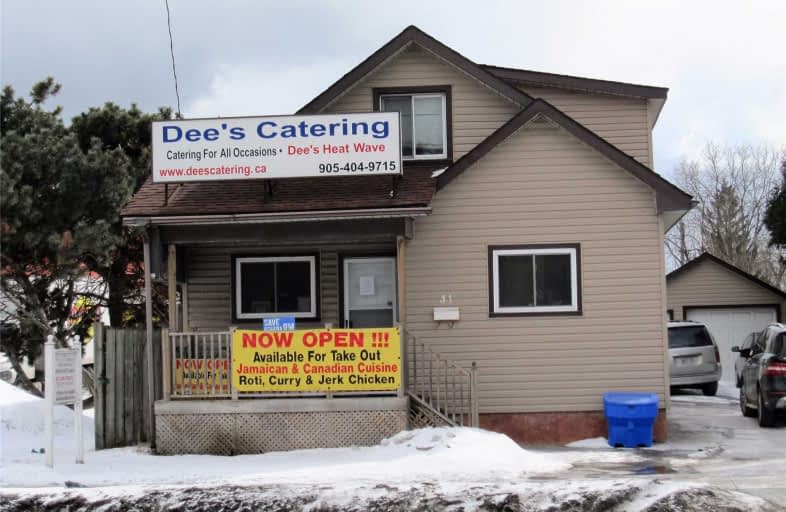
St Hedwig Catholic School
Elementary: Catholic
1.53 km
Monsignor John Pereyma Elementary Catholic School
Elementary: Catholic
0.95 km
Bobby Orr Public School
Elementary: Public
1.36 km
Village Union Public School
Elementary: Public
1.26 km
Glen Street Public School
Elementary: Public
0.92 km
Dr C F Cannon Public School
Elementary: Public
1.65 km
DCE - Under 21 Collegiate Institute and Vocational School
Secondary: Public
1.70 km
Durham Alternative Secondary School
Secondary: Public
2.33 km
G L Roberts Collegiate and Vocational Institute
Secondary: Public
2.41 km
Monsignor John Pereyma Catholic Secondary School
Secondary: Catholic
0.86 km
Eastdale Collegiate and Vocational Institute
Secondary: Public
3.77 km
O'Neill Collegiate and Vocational Institute
Secondary: Public
2.97 km



