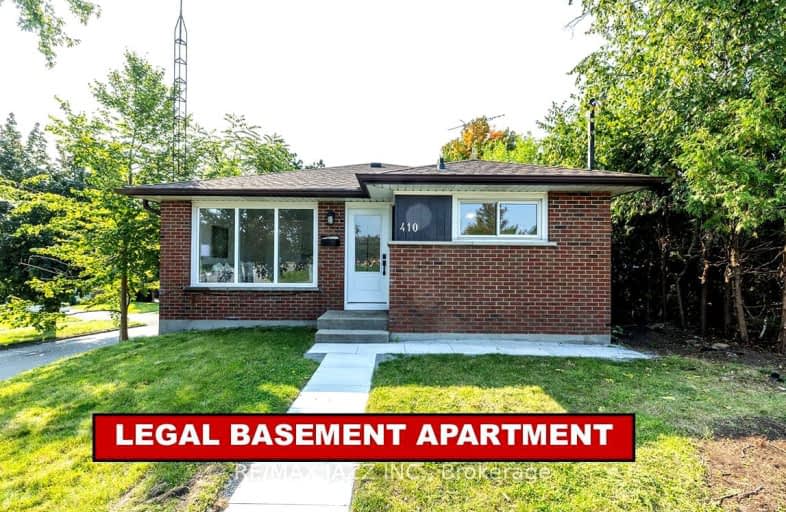Somewhat Walkable
- Some errands can be accomplished on foot.
66
/100
Some Transit
- Most errands require a car.
43
/100
Bikeable
- Some errands can be accomplished on bike.
52
/100

École élémentaire Antonine Maillet
Elementary: Public
0.40 km
Adelaide Mclaughlin Public School
Elementary: Public
0.60 km
Woodcrest Public School
Elementary: Public
0.39 km
Stephen G Saywell Public School
Elementary: Public
0.98 km
Waverly Public School
Elementary: Public
1.71 km
St Christopher Catholic School
Elementary: Catholic
0.45 km
DCE - Under 21 Collegiate Institute and Vocational School
Secondary: Public
2.28 km
Father Donald MacLellan Catholic Sec Sch Catholic School
Secondary: Catholic
0.83 km
Durham Alternative Secondary School
Secondary: Public
1.57 km
Monsignor Paul Dwyer Catholic High School
Secondary: Catholic
0.90 km
R S Mclaughlin Collegiate and Vocational Institute
Secondary: Public
0.44 km
O'Neill Collegiate and Vocational Institute
Secondary: Public
1.86 km
-
Radio Park
Grenfell St (Gibb St), Oshawa ON 2.06km -
Limerick Park
Donegal Ave, Oshawa ON 2.12km -
Memorial Park
100 Simcoe St S (John St), Oshawa ON 2.36km
-
Banque Nationale du Canada
575 Thornton Rd N, Oshawa ON L1J 8L5 0.98km -
Scotiabank
520 King St W, Oshawa ON L1J 2K9 1.24km -
Scotiabank
800 King St W (Thornton), Oshawa ON L1J 2L5 1.44km














