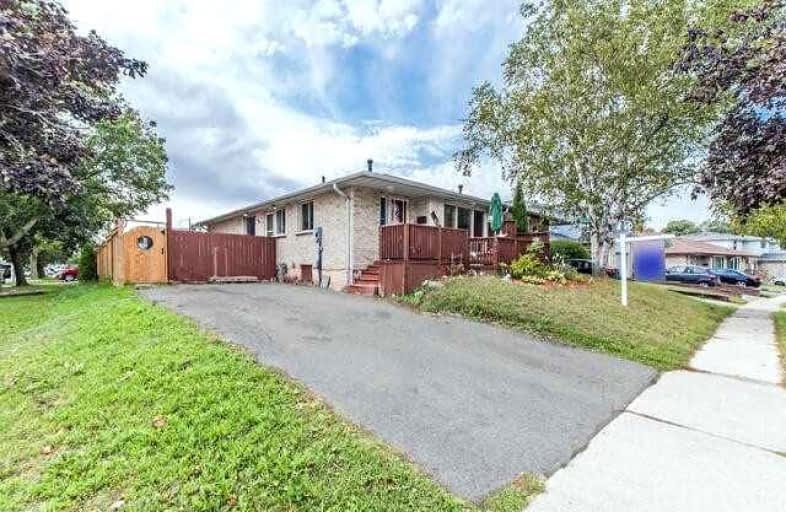
S T Worden Public School
Elementary: Public
1.38 km
St John XXIII Catholic School
Elementary: Catholic
1.76 km
Harmony Heights Public School
Elementary: Public
1.58 km
Vincent Massey Public School
Elementary: Public
1.14 km
Forest View Public School
Elementary: Public
1.37 km
Pierre Elliott Trudeau Public School
Elementary: Public
2.06 km
DCE - Under 21 Collegiate Institute and Vocational School
Secondary: Public
4.07 km
Monsignor John Pereyma Catholic Secondary School
Secondary: Catholic
4.24 km
Courtice Secondary School
Secondary: Public
3.29 km
Eastdale Collegiate and Vocational Institute
Secondary: Public
1.05 km
O'Neill Collegiate and Vocational Institute
Secondary: Public
3.60 km
Maxwell Heights Secondary School
Secondary: Public
4.10 km














