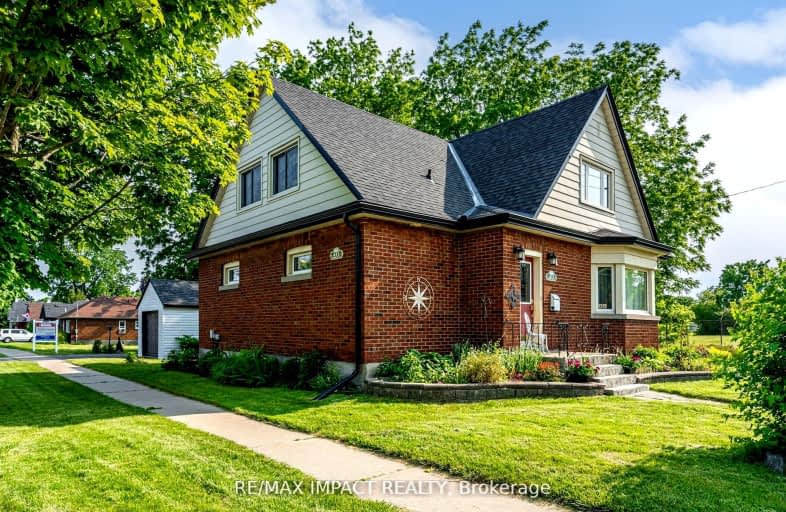Car-Dependent
- Most errands require a car.
Good Transit
- Some errands can be accomplished by public transportation.
Bikeable
- Some errands can be accomplished on bike.

St Hedwig Catholic School
Elementary: CatholicMary Street Community School
Elementary: PublicSir Albert Love Catholic School
Elementary: CatholicVincent Massey Public School
Elementary: PublicCoronation Public School
Elementary: PublicWalter E Harris Public School
Elementary: PublicDCE - Under 21 Collegiate Institute and Vocational School
Secondary: PublicDurham Alternative Secondary School
Secondary: PublicMonsignor John Pereyma Catholic Secondary School
Secondary: CatholicR S Mclaughlin Collegiate and Vocational Institute
Secondary: PublicEastdale Collegiate and Vocational Institute
Secondary: PublicO'Neill Collegiate and Vocational Institute
Secondary: Public-
Harmony Creek Trail
1.4km -
Kingside Park
Dean and Wilson, Oshawa ON 1.92km -
Central Valley Natural Park
Oshawa ON 2.21km
-
HSBC ATM
214 King St E, Oshawa ON L1H 1C7 0.59km -
BMO Bank of Montreal
206 Ritson Rd N, Oshawa ON L1G 0B2 0.61km -
Coinflip Bitcoin ATM
22 Bond St W, Oshawa ON L1G 1A2 1.34km














