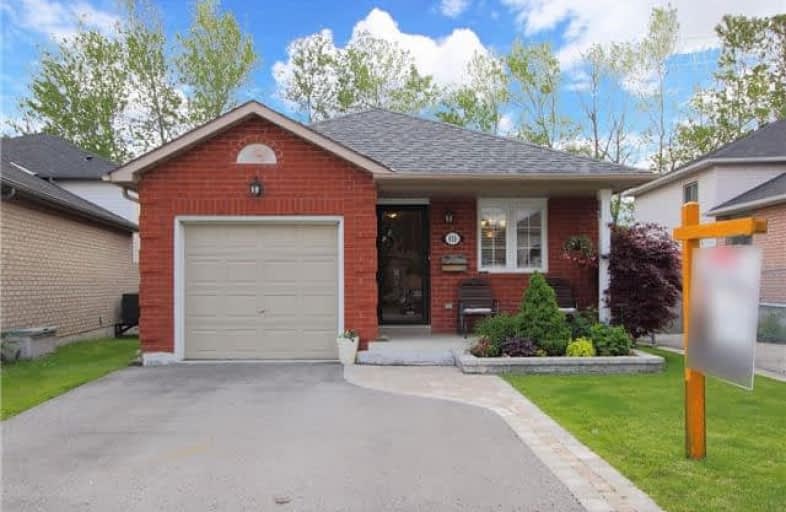
Jeanne Sauvé Public School
Elementary: Public
1.38 km
Beau Valley Public School
Elementary: Public
1.11 km
Gordon B Attersley Public School
Elementary: Public
1.22 km
St Joseph Catholic School
Elementary: Catholic
1.06 km
St John Bosco Catholic School
Elementary: Catholic
1.34 km
Sherwood Public School
Elementary: Public
1.00 km
DCE - Under 21 Collegiate Institute and Vocational School
Secondary: Public
4.42 km
Monsignor Paul Dwyer Catholic High School
Secondary: Catholic
3.48 km
R S Mclaughlin Collegiate and Vocational Institute
Secondary: Public
3.67 km
Eastdale Collegiate and Vocational Institute
Secondary: Public
3.24 km
O'Neill Collegiate and Vocational Institute
Secondary: Public
3.11 km
Maxwell Heights Secondary School
Secondary: Public
1.66 km




