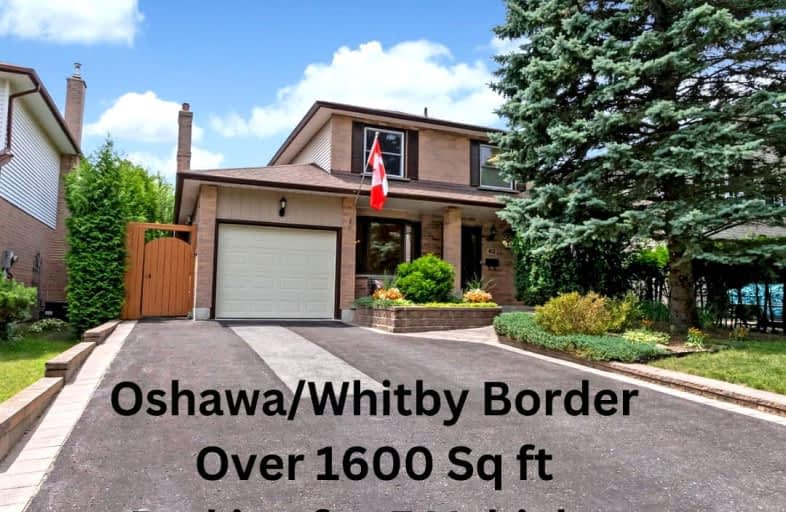Car-Dependent
- Most errands require a car.
Some Transit
- Most errands require a car.
Somewhat Bikeable
- Most errands require a car.

École élémentaire Antonine Maillet
Elementary: PublicAdelaide Mclaughlin Public School
Elementary: PublicWoodcrest Public School
Elementary: PublicSt Paul Catholic School
Elementary: CatholicStephen G Saywell Public School
Elementary: PublicDr Robert Thornton Public School
Elementary: PublicFather Donald MacLellan Catholic Sec Sch Catholic School
Secondary: CatholicDurham Alternative Secondary School
Secondary: PublicMonsignor Paul Dwyer Catholic High School
Secondary: CatholicR S Mclaughlin Collegiate and Vocational Institute
Secondary: PublicAnderson Collegiate and Vocational Institute
Secondary: PublicO'Neill Collegiate and Vocational Institute
Secondary: Public-
Limerick Park
Donegal Ave, Oshawa ON 1.95km -
Somerset Park
Oshawa ON 2.57km -
Central Park
Centre St (Gibb St), Oshawa ON 3.5km
-
Banque Nationale du Canada
575 Thornton Rd N, Oshawa ON L1J 8L5 0.71km -
BMO Bank of Montreal
520 King St W, Oshawa ON L1J 2K9 1.6km -
RBC Royal Bank ATM
1545 Rossland Rd E, Whitby ON L1N 9Y5 1.72km














