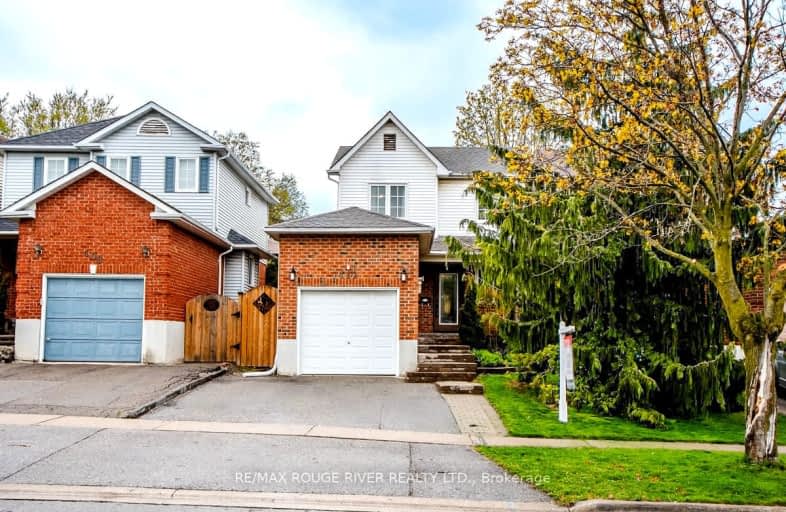Car-Dependent
- Almost all errands require a car.
Some Transit
- Most errands require a car.
Bikeable
- Some errands can be accomplished on bike.

Hillsdale Public School
Elementary: PublicBeau Valley Public School
Elementary: PublicHarmony Heights Public School
Elementary: PublicGordon B Attersley Public School
Elementary: PublicSt Joseph Catholic School
Elementary: CatholicWalter E Harris Public School
Elementary: PublicDCE - Under 21 Collegiate Institute and Vocational School
Secondary: PublicDurham Alternative Secondary School
Secondary: PublicR S Mclaughlin Collegiate and Vocational Institute
Secondary: PublicEastdale Collegiate and Vocational Institute
Secondary: PublicO'Neill Collegiate and Vocational Institute
Secondary: PublicMaxwell Heights Secondary School
Secondary: Public-
Wild Wing
1155 Ritson Road N, Oshawa, ON L1G 8B9 1.25km -
The Toad Stool Social House
701 Grandview Street N, Oshawa, ON L1K 2K1 1.28km -
Kelseys Original Roadhouse
1312 Harmony Rd N, Oshawa, ON L1H 7K5 1.46km
-
Coffee Culture
555 Rossland Road E, Oshawa, ON L1K 1K8 0.77km -
Starbucks
1365 Wilson Road N, Oshawa, ON L1K 2Z5 1.42km -
Tim Hortons
1361 Harmony Road N, Oshawa, ON L1H 7K4 1.64km
-
Shoppers Drug Mart
300 Taunton Road E, Oshawa, ON L1G 7T4 1.63km -
IDA SCOTTS DRUG MART
1000 Simcoe Street North, Oshawa, ON L1G 4W4 1.87km -
Eastview Pharmacy
573 King Street E, Oshawa, ON L1H 1G3 2.73km
-
Wilson Village
769 Wilson Road N, Suite 1, Oshawa, ON L1G 7W3 0.38km -
PB'S FISH & CHIPS
555 Rossland Road E, Oshawa, ON L1K 1K8 0.76km -
Boom Korean Fried Chicken
555 Rossland Road E, Oshawa, ON L1K 1K8 0.76km
-
Oshawa Centre
419 King Street West, Oshawa, ON L1J 2K5 4.48km -
Whitby Mall
1615 Dundas Street E, Whitby, ON L1N 7G3 6.5km -
Canadian Tire
1333 Wilson Road N, Oshawa, ON L1K 2B8 1.25km
-
Metro
1265 Ritson Road N, Oshawa, ON L1G 3V2 1.53km -
Sobeys
1377 Wilson Road N, Oshawa, ON L1K 2Z5 1.49km -
M&M Food Market
766 Taunton Road E, Unit 6, Oshawa, ON L1K 1B7 1.55km
-
The Beer Store
200 Ritson Road N, Oshawa, ON L1H 5J8 2.36km -
LCBO
400 Gibb Street, Oshawa, ON L1J 0B2 4.69km -
Liquor Control Board of Ontario
15 Thickson Road N, Whitby, ON L1N 8W7 6.4km
-
U-Haul Moving & Storage
515 Taunton Road E, Oshawa, ON L1G 0E1 1.36km -
Goldstars Detailing and Auto
444 Taunton Road E, Unit 4, Oshawa, ON L1H 7K4 1.51km -
Harmony Esso
1311 Harmony Road N, Oshawa, ON L1H 7K5 1.51km
-
Cineplex Odeon
1351 Grandview Street N, Oshawa, ON L1K 0G1 2.16km -
Regent Theatre
50 King Street E, Oshawa, ON L1H 1B3 3.17km -
Landmark Cinemas
75 Consumers Drive, Whitby, ON L1N 9S2 7.99km
-
Oshawa Public Library, McLaughlin Branch
65 Bagot Street, Oshawa, ON L1H 1N2 3.57km -
Clarington Public Library
2950 Courtice Road, Courtice, ON L1E 2H8 6.01km -
Whitby Public Library
701 Rossland Road E, Whitby, ON L1N 8Y9 7.57km
-
Lakeridge Health
1 Hospital Court, Oshawa, ON L1G 2B9 3.27km -
R S McLaughlin Durham Regional Cancer Centre
1 Hospital Court, Lakeridge Health, Oshawa, ON L1G 2B9 2.63km -
New Dawn Medical
100C-111 Simcoe Street N, Oshawa, ON L1G 4S4 2.96km
-
Mary street park
Mary And Beatrice, Oshawa ON 1.72km -
Harmony Park
2km -
Glenbourne Park
Glenbourne Dr, Oshawa ON 2.03km
-
TD Bank Financial Group
981 Taunton Rd E, Oshawa ON L1K 0Z7 1.77km -
BMO Bank of Montreal
206 Ritson Rd N, Oshawa ON L1G 0B2 2.39km -
Scotiabank
193 King St E, Oshawa ON L1H 1C2 3.01km














