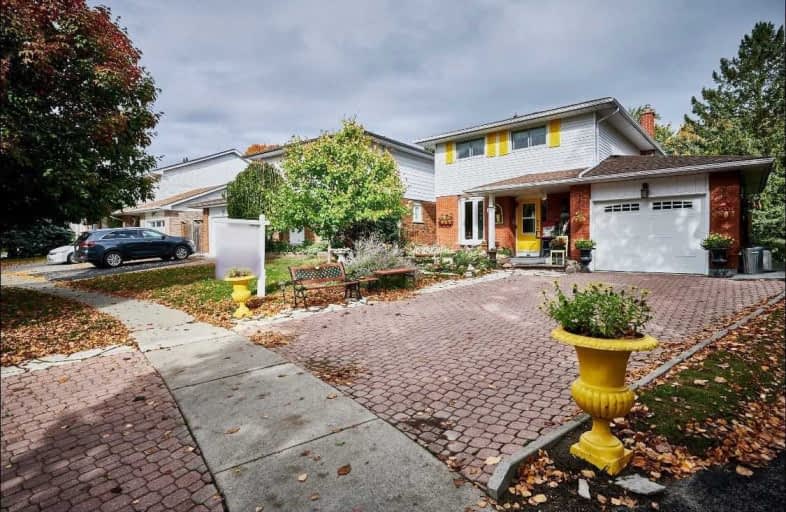
Video Tour

Hillsdale Public School
Elementary: Public
1.28 km
Beau Valley Public School
Elementary: Public
0.72 km
Harmony Heights Public School
Elementary: Public
1.45 km
Gordon B Attersley Public School
Elementary: Public
0.59 km
St Joseph Catholic School
Elementary: Catholic
1.12 km
Walter E Harris Public School
Elementary: Public
1.41 km
DCE - Under 21 Collegiate Institute and Vocational School
Secondary: Public
3.72 km
Monsignor Paul Dwyer Catholic High School
Secondary: Catholic
3.33 km
R S Mclaughlin Collegiate and Vocational Institute
Secondary: Public
3.42 km
Eastdale Collegiate and Vocational Institute
Secondary: Public
2.43 km
O'Neill Collegiate and Vocational Institute
Secondary: Public
2.46 km
Maxwell Heights Secondary School
Secondary: Public
2.22 km













