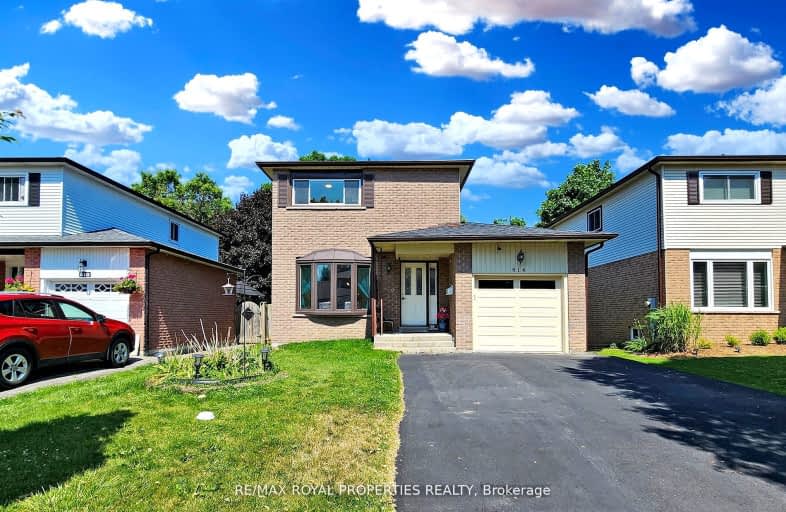Car-Dependent
- Most errands require a car.
34
/100
Some Transit
- Most errands require a car.
44
/100
Bikeable
- Some errands can be accomplished on bike.
57
/100

Sir Albert Love Catholic School
Elementary: Catholic
0.47 km
Harmony Heights Public School
Elementary: Public
0.55 km
Gordon B Attersley Public School
Elementary: Public
1.53 km
Vincent Massey Public School
Elementary: Public
0.70 km
Coronation Public School
Elementary: Public
0.91 km
Walter E Harris Public School
Elementary: Public
0.96 km
DCE - Under 21 Collegiate Institute and Vocational School
Secondary: Public
2.88 km
Durham Alternative Secondary School
Secondary: Public
3.78 km
Monsignor John Pereyma Catholic Secondary School
Secondary: Catholic
3.80 km
Eastdale Collegiate and Vocational Institute
Secondary: Public
0.64 km
O'Neill Collegiate and Vocational Institute
Secondary: Public
2.14 km
Maxwell Heights Secondary School
Secondary: Public
3.64 km
-
Galahad Park
Oshawa ON 0.39km -
Harmony Valley Dog Park
Rathburn St (Grandview St N), Oshawa ON L1K 2K1 1.66km -
Northway Court Park
Oshawa Blvd N, Oshawa ON 2.24km
-
Brokersnet Ontario
841 Swiss Hts, Oshawa ON L1K 2B1 2.14km -
TD Bank Financial Group
1310 King St E (Townline), Oshawa ON L1H 1H9 2.38km -
TD Canada Trust ATM
1310 King St E, Oshawa ON L1H 1H9 2.39km














