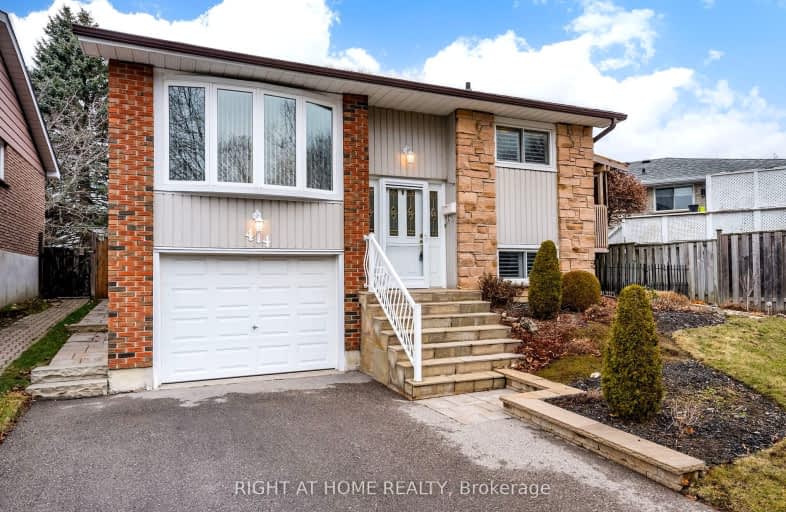Car-Dependent
- Most errands require a car.
Some Transit
- Most errands require a car.
Bikeable
- Some errands can be accomplished on bike.

Hillsdale Public School
Elementary: PublicBeau Valley Public School
Elementary: PublicGordon B Attersley Public School
Elementary: PublicSt Joseph Catholic School
Elementary: CatholicWalter E Harris Public School
Elementary: PublicSherwood Public School
Elementary: PublicDCE - Under 21 Collegiate Institute and Vocational School
Secondary: PublicMonsignor Paul Dwyer Catholic High School
Secondary: CatholicR S Mclaughlin Collegiate and Vocational Institute
Secondary: PublicEastdale Collegiate and Vocational Institute
Secondary: PublicO'Neill Collegiate and Vocational Institute
Secondary: PublicMaxwell Heights Secondary School
Secondary: Public-
Wild Wing
1155 Ritson Road N, Oshawa, ON L1G 8B9 0.8km -
Daniel Patricks Bar & Grill
221 Nonquon Road, Oshawa, ON L1G 3S8 1.2km -
The Waltzing Weasel
300 Taunton Road E, Oshawa, ON L1G 7T4 1.34km
-
Coffee Culture
555 Rossland Road E, Oshawa, ON L1K 1K8 1.04km -
Starbucks
1365 Wilson Road N, Oshawa, ON L1K 2Z5 1.27km -
Markcol
1170 Simcoe St N, Oshawa, ON L1G 4W8 1.55km
-
LA Fitness
1189 Ritson Road North, Ste 4a, Oshawa, ON L1G 8B9 0.84km -
Durham Ultimate Fitness Club
69 Taunton Road West, Oshawa, ON L1G 7B4 1.93km -
GoodLife Fitness
1385 Harmony Road North, Oshawa, ON L1H 7K5 1.66km
-
Shoppers Drug Mart
300 Taunton Road E, Oshawa, ON L1G 7T4 1.25km -
I.D.A. SCOTTS DRUG MART
1000 Simcoe Street N, Oshawa, ON L1G 4W4 1.44km -
Eastview Pharmacy
573 King Street E, Oshawa, ON L1H 1G3 2.99km
-
Wilson Village
769 Wilson Road N, Suite 1, Oshawa, ON L1G 7W3 0.67km -
Pita Deli & Grill
1177 Ritson Road N, Oshawa, ON L1G 8B9 0.76km -
Wild Wing
1155 Ritson Road N, Oshawa, ON L1G 8B9 0.8km
-
Oshawa Centre
419 King Street W, Oshawa, ON L1J 2K5 4.42km -
Whitby Mall
1615 Dundas Street E, Whitby, ON L1N 7G3 6.26km -
Canadian Tire
1333 Wilson Road N, Oshawa, ON L1K 2B8 1.05km
-
Metro
1265 Ritson Road N, Oshawa, ON L1G 3V2 1.12km -
Food Basics
555 Rossland Road E, Oshawa, ON L1K 1K8 1.08km -
Sobeys
1377 Wilson Road N, Oshawa, ON L1K 2Z5 1.31km
-
The Beer Store
200 Ritson Road N, Oshawa, ON L1H 5J8 2.41km -
LCBO
400 Gibb Street, Oshawa, ON L1J 0B2 4.62km -
Liquor Control Board of Ontario
74 Thickson Road S, Whitby, ON L1N 7T2 6.4km
-
U-Haul Moving & Storage
515 Taunton Road E, Oshawa, ON L1G 0E1 1.12km -
Goldstars Detailing and Auto
444 Taunton Road E, Unit 4, Oshawa, ON L1H 7K4 1.21km -
Pioneer Petroleums
925 Simcoe Street N, Oshawa, ON L1G 4W3 1.36km
-
Cineplex Odeon
1351 Grandview Street N, Oshawa, ON L1K 0G1 2.38km -
Regent Theatre
50 King Street E, Oshawa, ON L1H 1B3 3.2km -
Landmark Cinemas
75 Consumers Drive, Whitby, ON L1N 9S2 7.81km
-
Oshawa Public Library, McLaughlin Branch
65 Bagot Street, Oshawa, ON L1H 1N2 3.57km -
Clarington Library Museums & Archives- Courtice
2950 Courtice Road, Courtice, ON L1E 2H8 6.47km -
Whitby Public Library
701 Rossland Road E, Whitby, ON L1N 8Y9 7.2km
-
Lakeridge Health
1 Hospital Court, Oshawa, ON L1G 2B9 3.19km -
R S McLaughlin Durham Regional Cancer Centre
1 Hospital Court, Lakeridge Health, Oshawa, ON L1G 2B9 2.53km -
New Dawn Medical
100C-111 Simcoe Street N, Oshawa, ON L1G 4S4 2.95km
-
Attersley Park
Attersley Dr (Wilson Road), Oshawa ON 0.67km -
Galahad Park
Oshawa ON 1.52km -
Mountjoy Park & Playground
Clearbrook Dr, Oshawa ON L1K 0L5 2.14km
-
TD Canada Trust ATM
1211 Ritson Rd N, Oshawa ON L1G 8B9 0.91km -
TD Bank Financial Group
981 Harmony Rd N, Oshawa ON L1H 7K5 1.07km -
CIBC
1400 Clearbrook Dr, Oshawa ON L1K 2N7 1.31km













