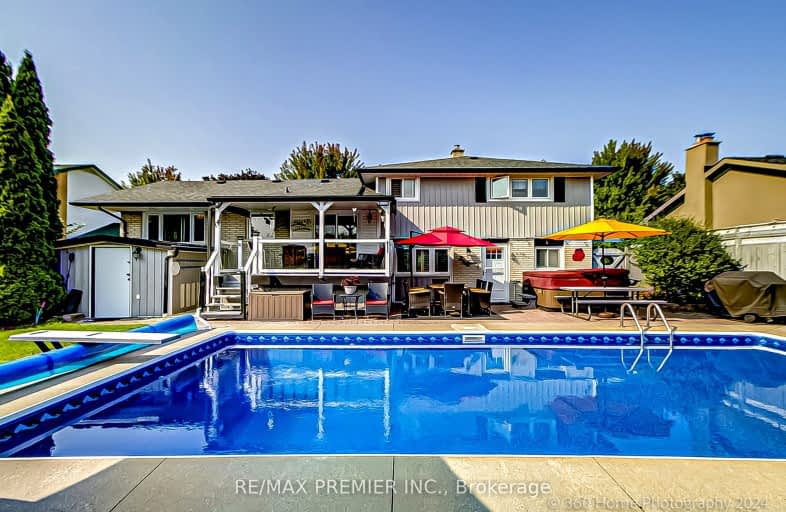Car-Dependent
- Most errands require a car.
Some Transit
- Most errands require a car.
Somewhat Bikeable
- Most errands require a car.

École élémentaire Antonine Maillet
Elementary: PublicAdelaide Mclaughlin Public School
Elementary: PublicWoodcrest Public School
Elementary: PublicSunset Heights Public School
Elementary: PublicSt Christopher Catholic School
Elementary: CatholicQueen Elizabeth Public School
Elementary: PublicDCE - Under 21 Collegiate Institute and Vocational School
Secondary: PublicFather Donald MacLellan Catholic Sec Sch Catholic School
Secondary: CatholicDurham Alternative Secondary School
Secondary: PublicMonsignor Paul Dwyer Catholic High School
Secondary: CatholicR S Mclaughlin Collegiate and Vocational Institute
Secondary: PublicO'Neill Collegiate and Vocational Institute
Secondary: Public-
Brookside Park
Ontario 0.13km -
Limerick Park
Donegal Ave, Oshawa ON 3.59km -
Parkwood Meadows Park & Playground
888 Ormond Dr, Oshawa ON L1K 3C2 3.66km
-
Laurentian Bank of Canada
305 King St W, Oshawa ON L1J 2J8 2.73km -
Scotiabank
3555 Thickson Rd N, Whitby ON L1R 2H1 2.76km -
Scotiabank
800 King St W (Thornton), Oshawa ON L1J 2L5 2.9km














