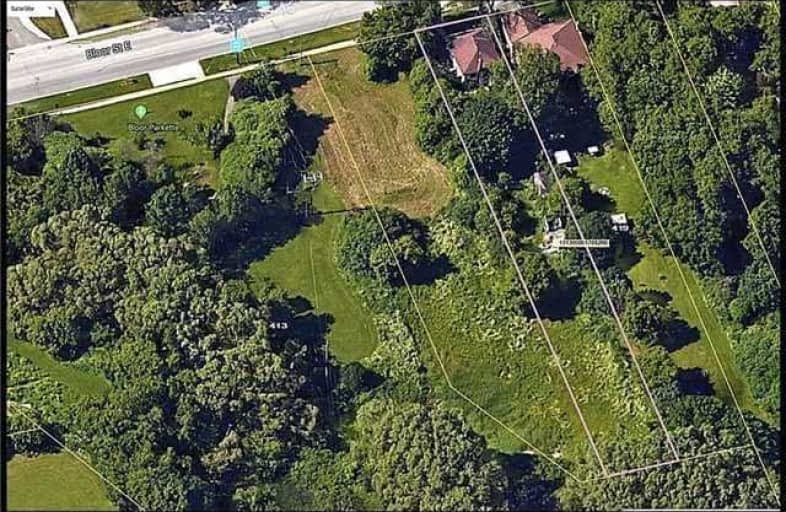Sold on Apr 18, 2019
Note: Property is not currently for sale or for rent.

-
Type: Detached
-
Style: Bungalow
-
Lot Size: 46 x 402.83 Feet
-
Age: No Data
-
Taxes: $3,216 per year
-
Days on Site: 105 Days
-
Added: Sep 07, 2019 (3 months on market)
-
Updated:
-
Last Checked: 1 month ago
-
MLS®#: E4327868
-
Listed By: Re/max jazz inc., brokerage
Great Starter Or Retirement Home ***Plus*** Zoning Suggests Future Development Potential, (Zoned R2, R3-A, R4-A, R6-B) 0.42 Of An Acre Siding And Backing Onto Green Space. Sunny Living Dining Combo With Large Windows, 2+1 Bedroom With Lower Family Room, Separate Entrance, Soffits 2016, Roof 2017, Eves 2018
Extras
Close To 401 Access & Go Train Station, Immediate Possession Available.
Property Details
Facts for 417 Bloor Street East, Oshawa
Status
Days on Market: 105
Last Status: Sold
Sold Date: Apr 18, 2019
Closed Date: Jun 28, 2019
Expiry Date: May 01, 2019
Sold Price: $368,000
Unavailable Date: Apr 18, 2019
Input Date: Jan 02, 2019
Prior LSC: Sold
Property
Status: Sale
Property Type: Detached
Style: Bungalow
Area: Oshawa
Community: Lakeview
Availability Date: 30/Tba
Inside
Bedrooms: 2
Bedrooms Plus: 1
Bathrooms: 1
Kitchens: 1
Rooms: 4
Den/Family Room: No
Air Conditioning: None
Fireplace: No
Washrooms: 1
Building
Basement: Finished
Basement 2: Sep Entrance
Heat Type: Forced Air
Heat Source: Gas
Exterior: Alum Siding
Water Supply: Municipal
Special Designation: Unknown
Parking
Driveway: Private
Garage Type: None
Covered Parking Spaces: 3
Total Parking Spaces: 3
Fees
Tax Year: 2018
Tax Legal Description: Pt Lt 1 Pl 244 Oshawa As In D224040; Oshawa
Taxes: $3,216
Land
Cross Street: Bloor/Ritson/Wilson
Municipality District: Oshawa
Fronting On: South
Pool: None
Sewer: Sewers
Lot Depth: 402.83 Feet
Lot Frontage: 46 Feet
Rooms
Room details for 417 Bloor Street East, Oshawa
| Type | Dimensions | Description |
|---|---|---|
| Living Main | 2.77 x 3.09 | |
| Dining Main | 3.09 x 3.18 | |
| 2nd Br Main | 2.95 x 3.05 | |
| 3rd Br Main | 2.30 x 3.05 | |
| Kitchen Main | 2.55 x 3.62 | |
| Rec Bsmt | 2.89 x 4.56 | |
| Master Bsmt | 2.97 x 5.90 |
| XXXXXXXX | XXX XX, XXXX |
XXXX XXX XXXX |
$XXX,XXX |
| XXX XX, XXXX |
XXXXXX XXX XXXX |
$XXX,XXX | |
| XXXXXXXX | XXX XX, XXXX |
XXXXXXX XXX XXXX |
|
| XXX XX, XXXX |
XXXXXX XXX XXXX |
$XXX,XXX |
| XXXXXXXX XXXX | XXX XX, XXXX | $368,000 XXX XXXX |
| XXXXXXXX XXXXXX | XXX XX, XXXX | $379,900 XXX XXXX |
| XXXXXXXX XXXXXXX | XXX XX, XXXX | XXX XXXX |
| XXXXXXXX XXXXXX | XXX XX, XXXX | $385,000 XXX XXXX |

St Hedwig Catholic School
Elementary: CatholicMonsignor John Pereyma Elementary Catholic School
Elementary: CatholicBobby Orr Public School
Elementary: PublicGlen Street Public School
Elementary: PublicDavid Bouchard P.S. Elementary Public School
Elementary: PublicClara Hughes Public School Elementary Public School
Elementary: PublicDCE - Under 21 Collegiate Institute and Vocational School
Secondary: PublicDurham Alternative Secondary School
Secondary: PublicG L Roberts Collegiate and Vocational Institute
Secondary: PublicMonsignor John Pereyma Catholic Secondary School
Secondary: CatholicEastdale Collegiate and Vocational Institute
Secondary: PublicO'Neill Collegiate and Vocational Institute
Secondary: Public


